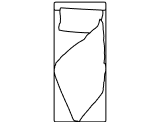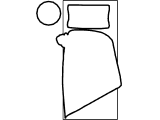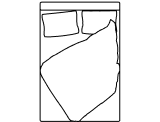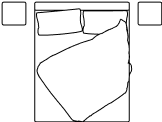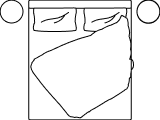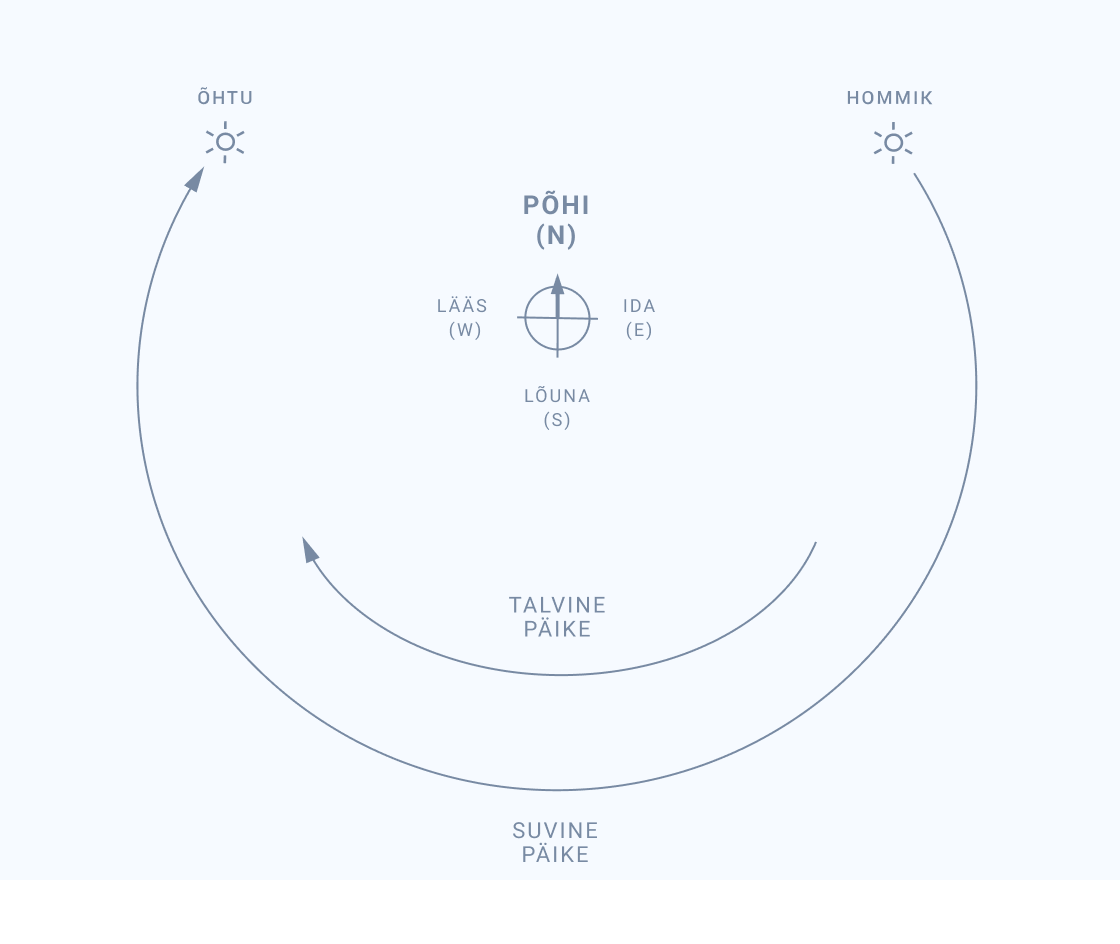Kui soovid lisainfot, siis täida all olev vorm või helista +372 511 5153.
I korrus •4 tuba •102 m²
I korrus •4 tuba •102.1 m²
I korrus •4 tuba •101.3 m²
Rõdu/terrass 25 m²•Hooviala 167 m²
The first homes will be ready in 2026
Now is the perfect time to choose your future home in Olemus and design it to match your style. Construction will begin soon, and the first homes will be completed as early as 2026. With the help of our interior architect, you can customise the layout and select the finishing materials yourself. Interior design service is included in the home price. Get in touch with us and let’s talk more!
Read more about the homes here >>
Choose a meeting time here >>
Vali planeering
Planeeringu A lisatasu on 3000 €
Planeeringu C lisatasu on 9000 €
 Kaks pesuruumi
Kaks pesuruumi


























































