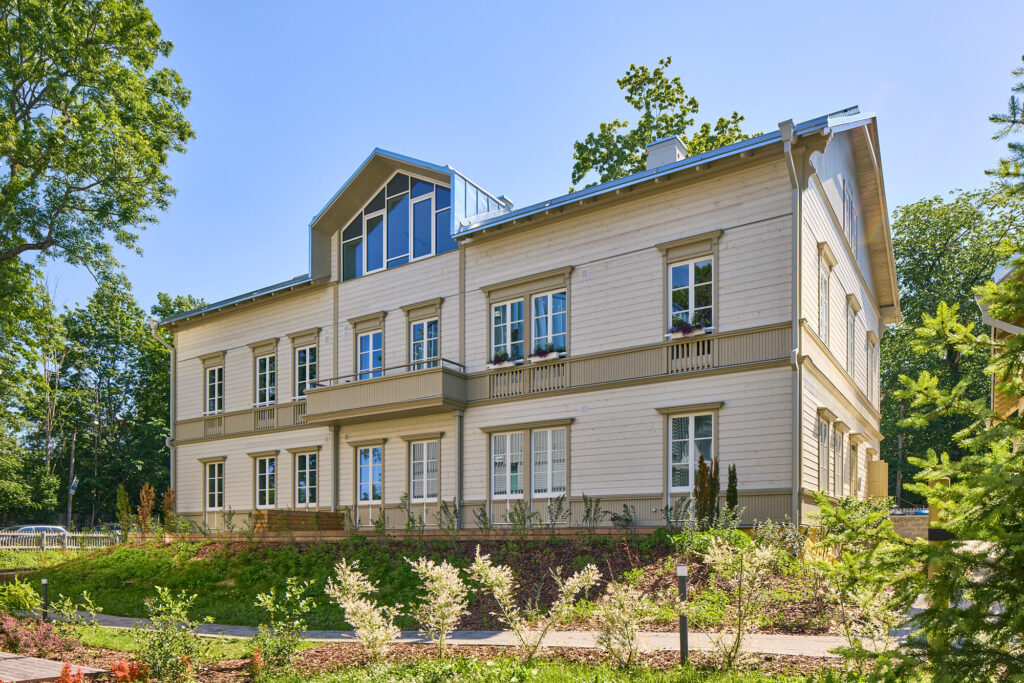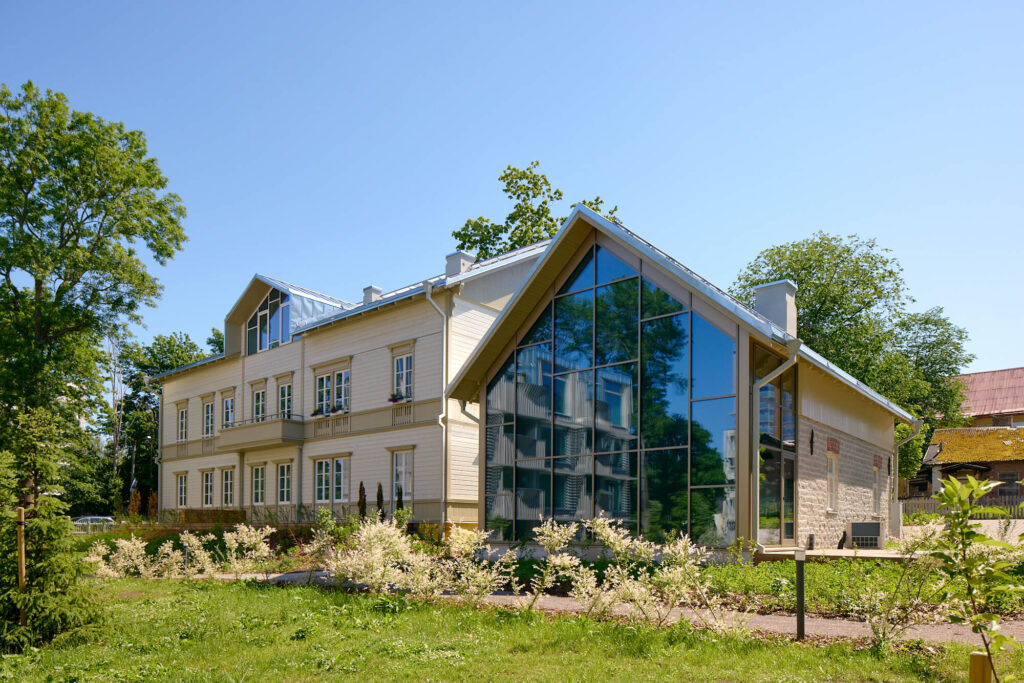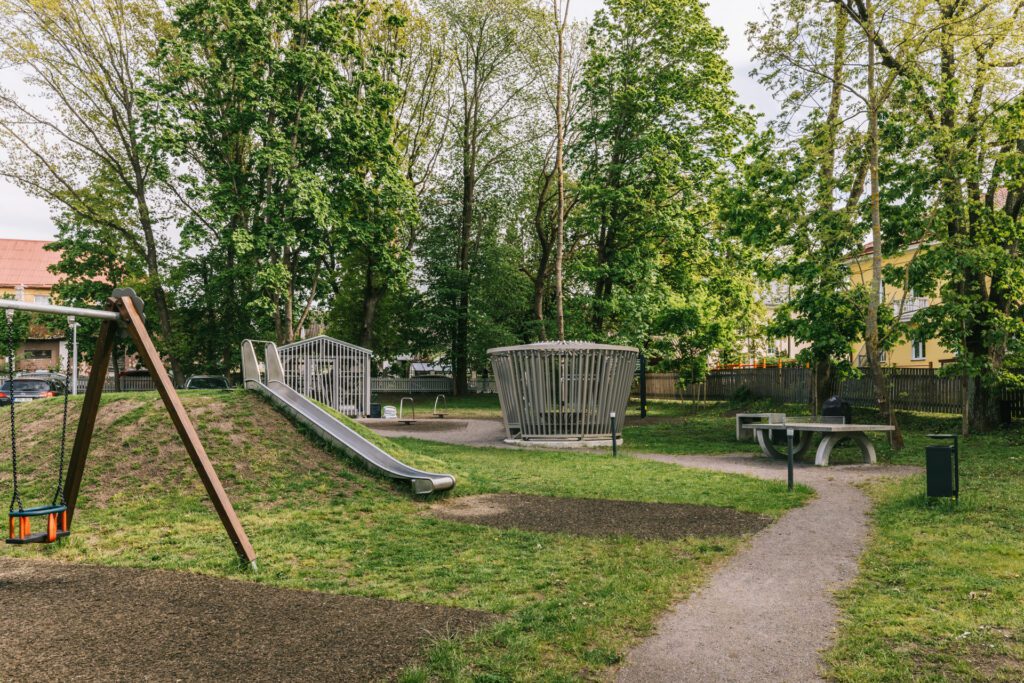The Baron’s House
The original project for the building was approved by the Tallinn City Government in 1897 and its author was architect Moritz Alexander Rudolf Baron Engelhardt. The building originally featured limestone exterior walls and vaulted brick ceilings. The new house was designed by architects Eek & Mutso, who took inspiration from the historic building, whose foundation unfortunately didn’t withstand the test of time. The new house is built using modern materials while preserving the historical form.
The result is a truly special residence with six rooms, a sauna, and a terrace. The kitchen-dining area features a six-meter-high glass façade. The interior embodies the concept of a “modern urban home,” with a limestone-covered wall separating the dining and living areas as its focal point.
The home is freshly furnished and ready to welcome its new happy residents!
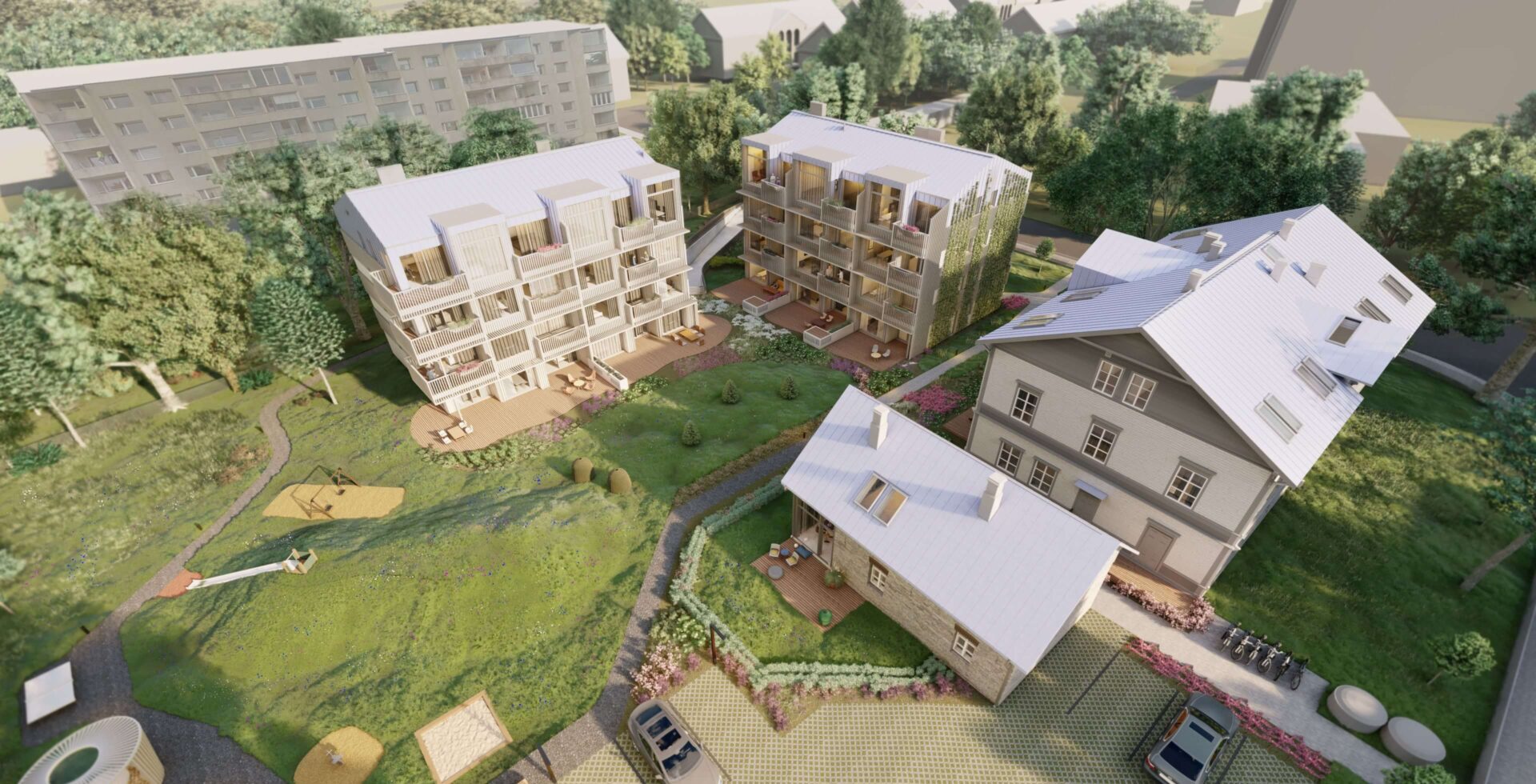
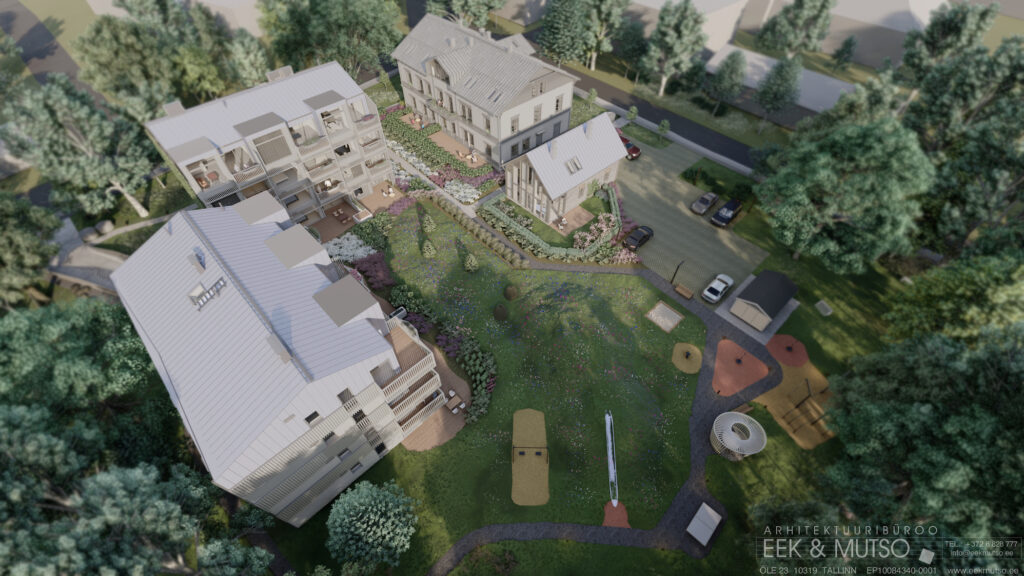
.png)
.png)
