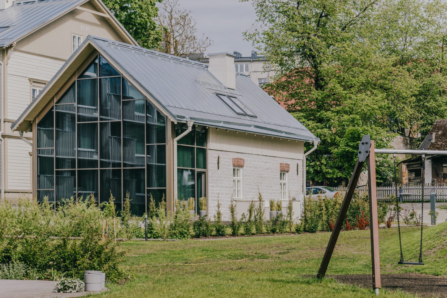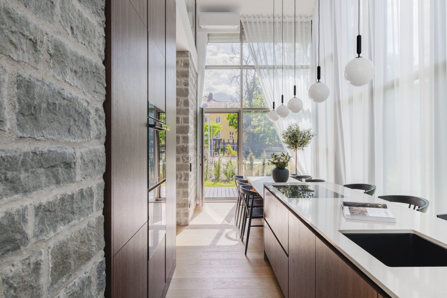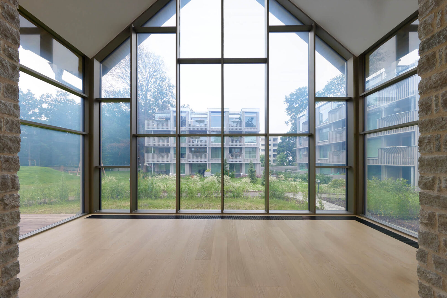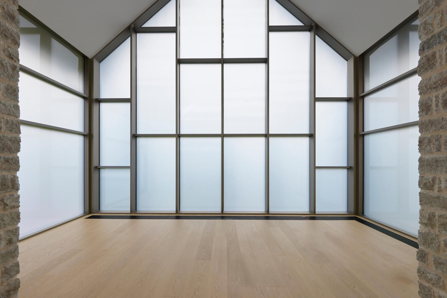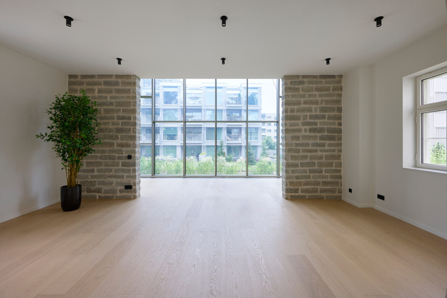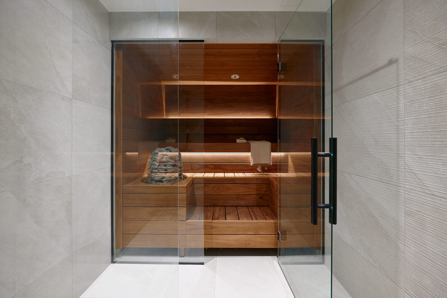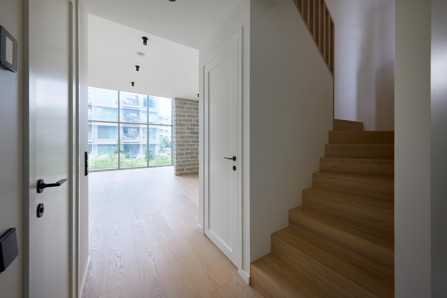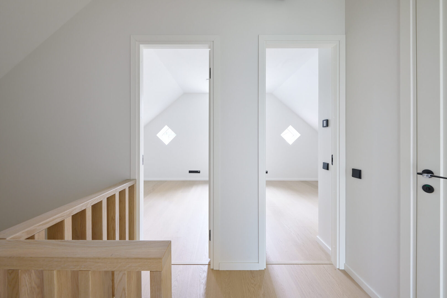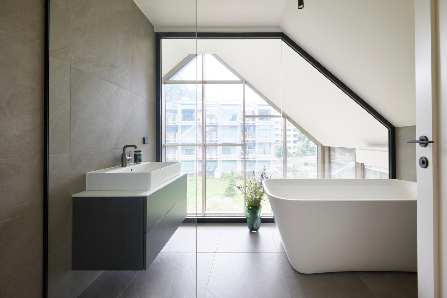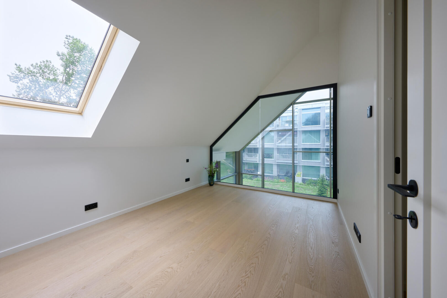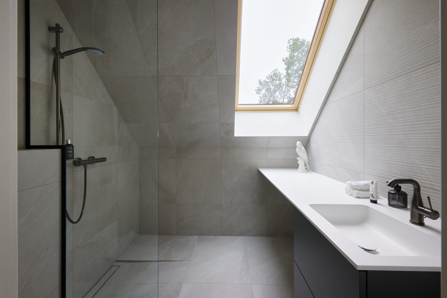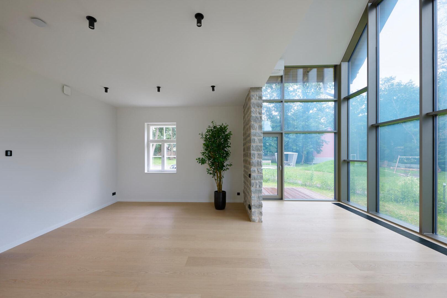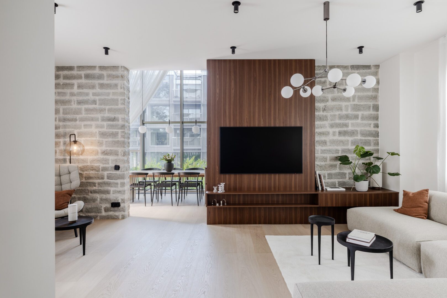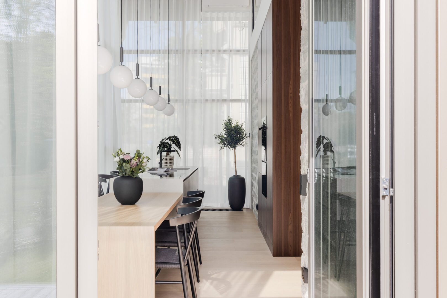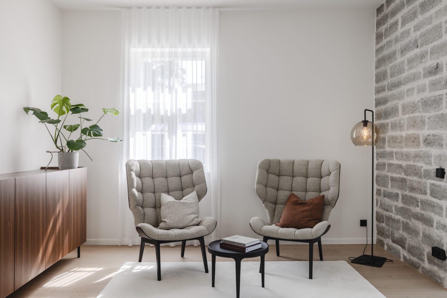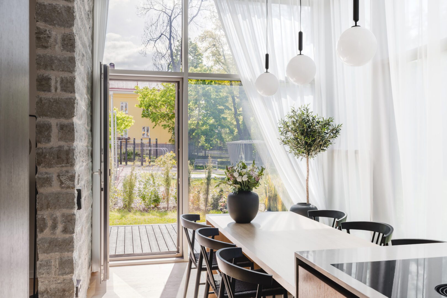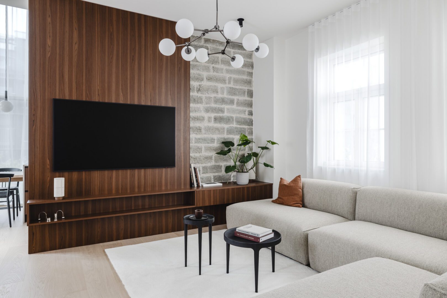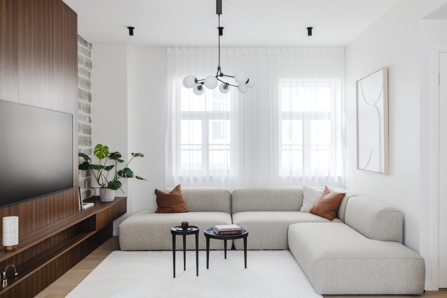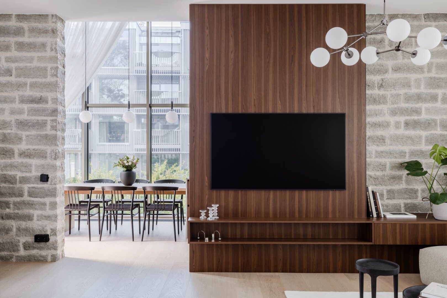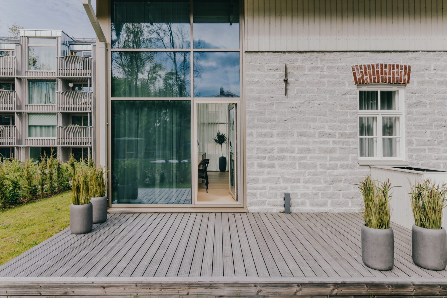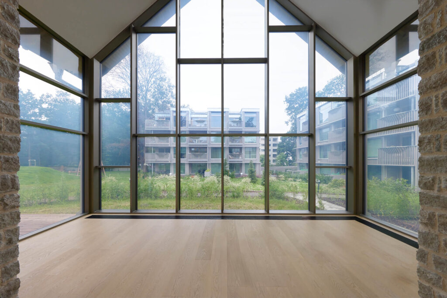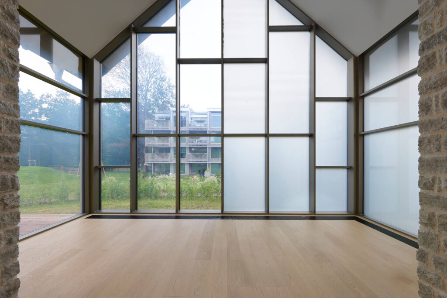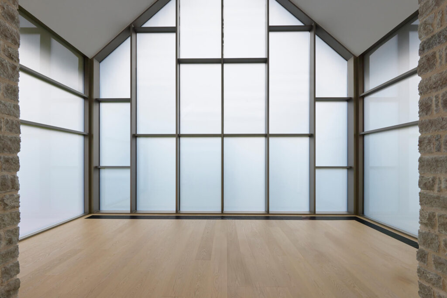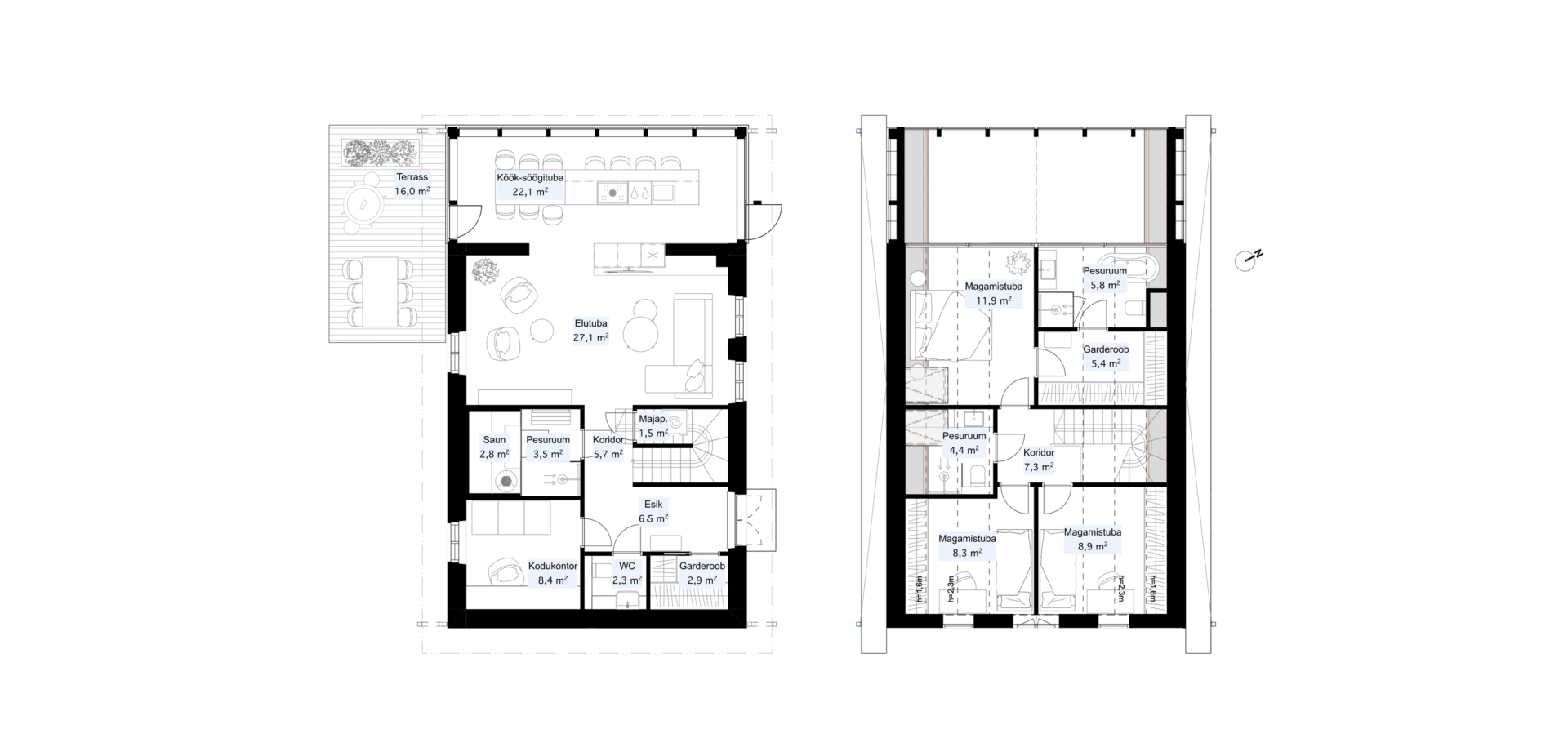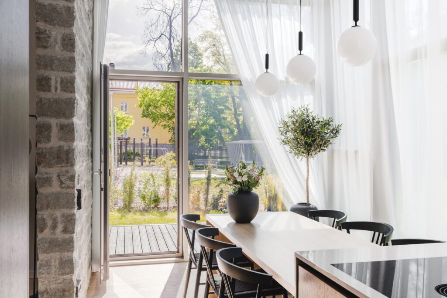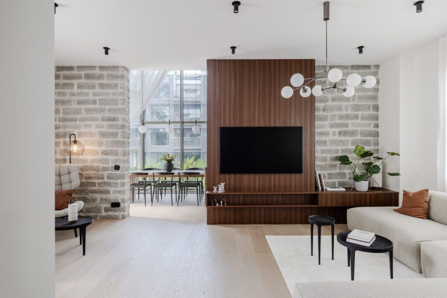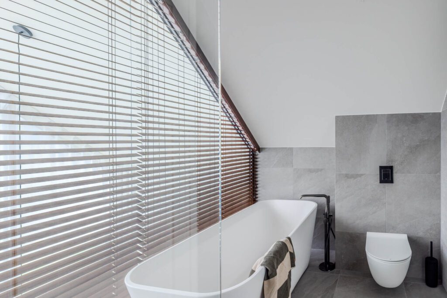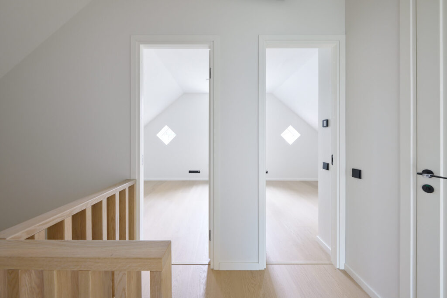The large glass façade of the Barons House features smart glass, which you can control directly from your mobile phone. Decide for yourself whether you want to frost just part of the façade, all of it, or not at all.
Completely new house from 1897
The original project of the building was approved by the Tallinn city government in 1897 and was authored by the architect Moritz Alexander Rudolf Baron Engelhardt. Hence the current name of the house. The house featured limestone exterior walls and a vaulted brick ceiling. Architects Eek & Mutso have taken the historical house, the foundation of which unfortunately did not stand the test of time, as an inspiration and model for the design of the new residential building. The house was built using modern materials while preserving the historical appearance.
Baron’s house is for sale for 725,000 €.
Furniture is included in the price – in April, the kitchen, dining room, and living room will be completed, and we will also add curtains to the master bedroom and bathroom! Take a closer look at the interior with the house tour. The virtual tour is illustrative and may differ from the finished home.
