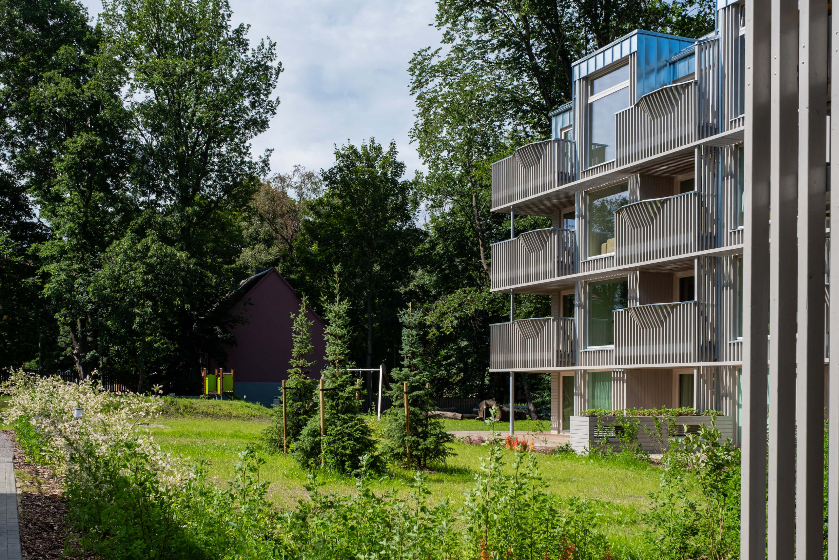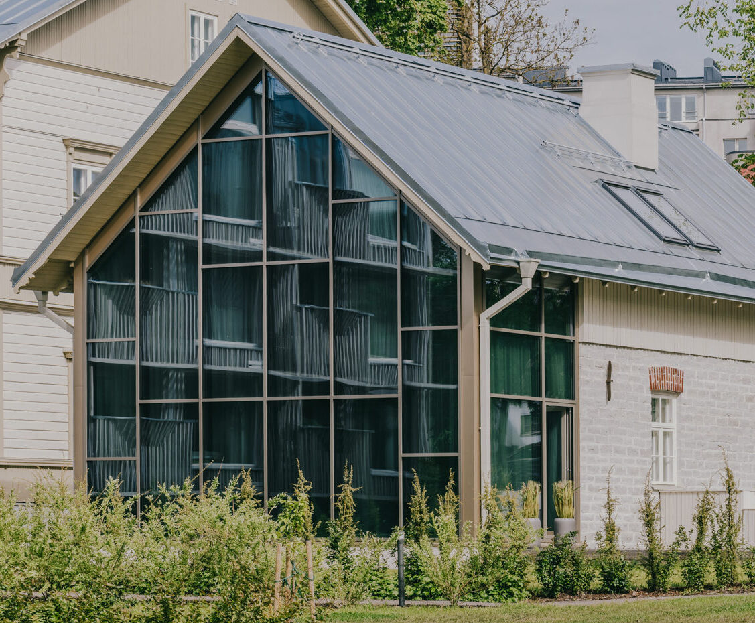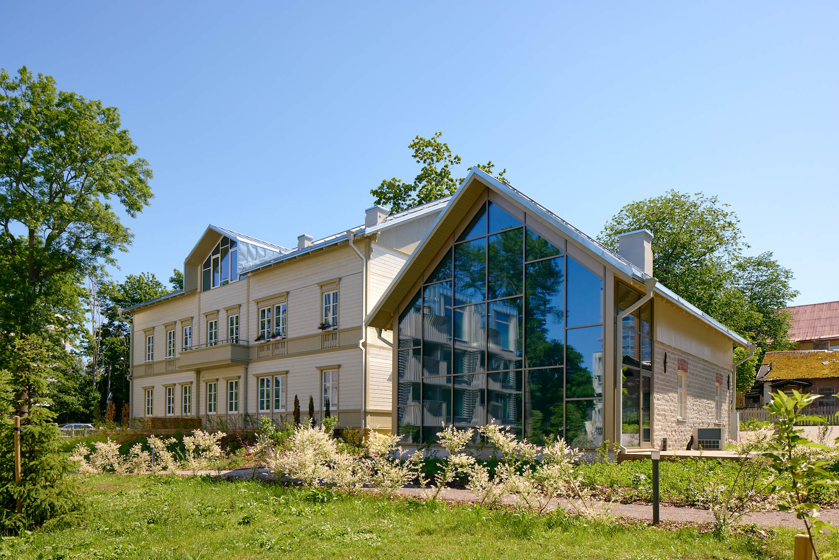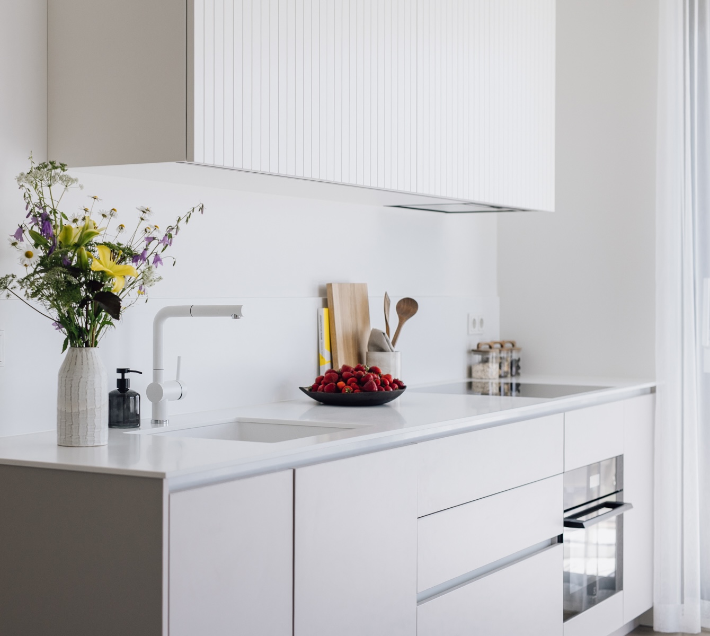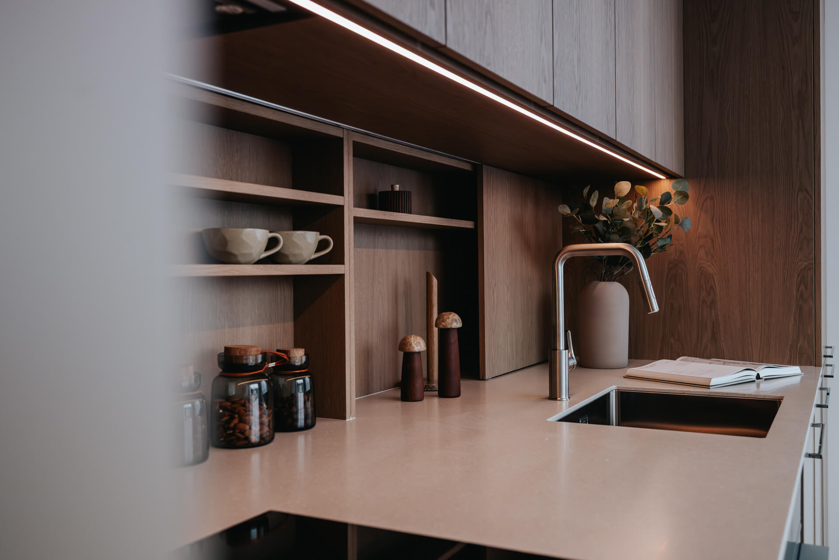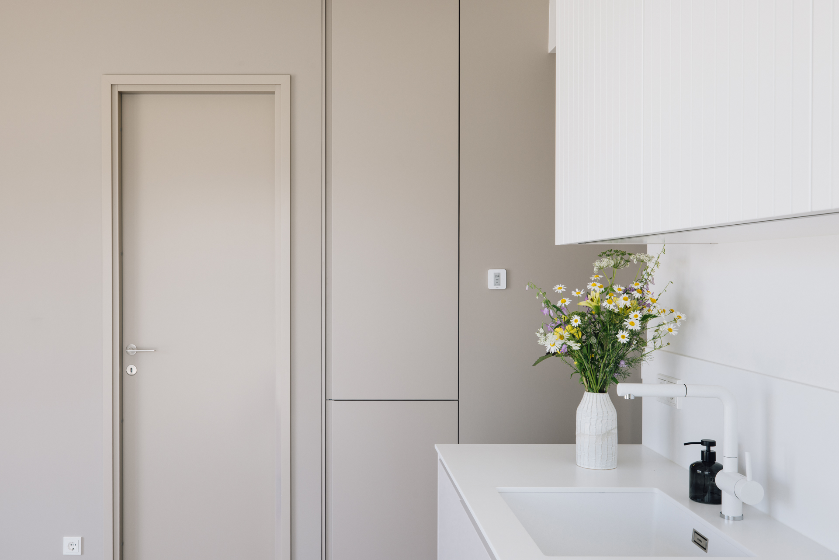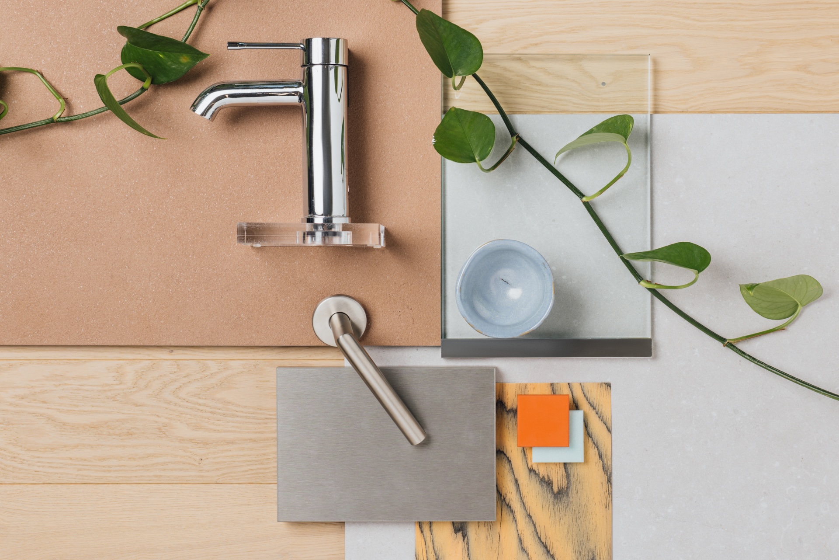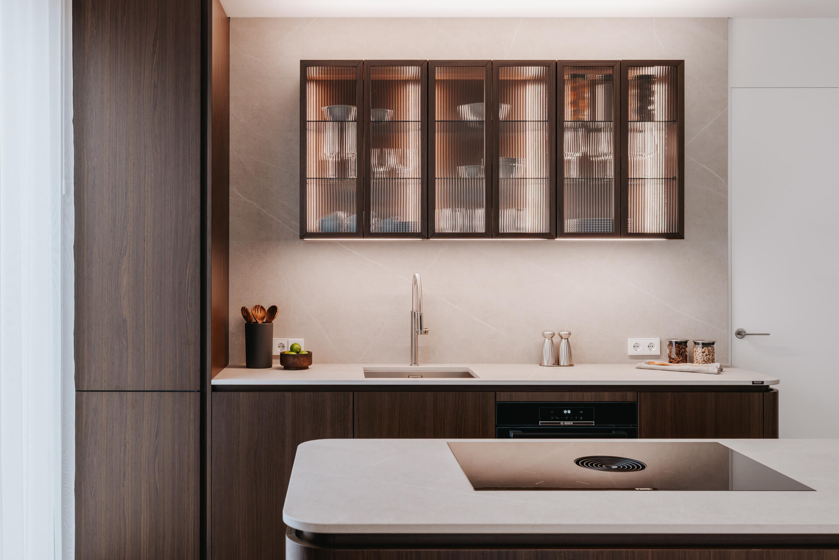Väikesed majad suures aias
Kesklinna servas kesk väikseid-vaikseid tänavaid ja möödunud aegade hõngu asub suurte puude varjus üks salajane aiaga piiratud hoov. Selles rohelust ja päikest täis hoovis on kolm väikest kortermaja ning Baroni maja ehk ühepereelamu, mis oma mõõtudelt ja välisilmelt sulanduvad ümbritsevasse miljööväärtuslikku piirkonda.
Magdaleena kodude loomisel oleme püüdnud säilitada piirkonnale omast salapärast ja õdusat agulihõngu ning seal varem asunud majade stiili, kombineerides seda kõike kaasaegsete mugavustega. Elades oma varjulises salaaias, on ometi mõnus teada, et südalinn on kõigest 7-minutilise trammisõidu ja Kristiine Keskus vähem kui 20-minutilise jalutuskäigu kaugusel.
