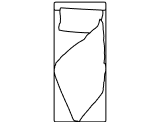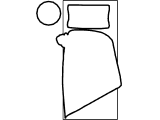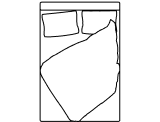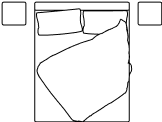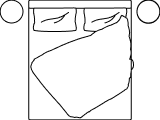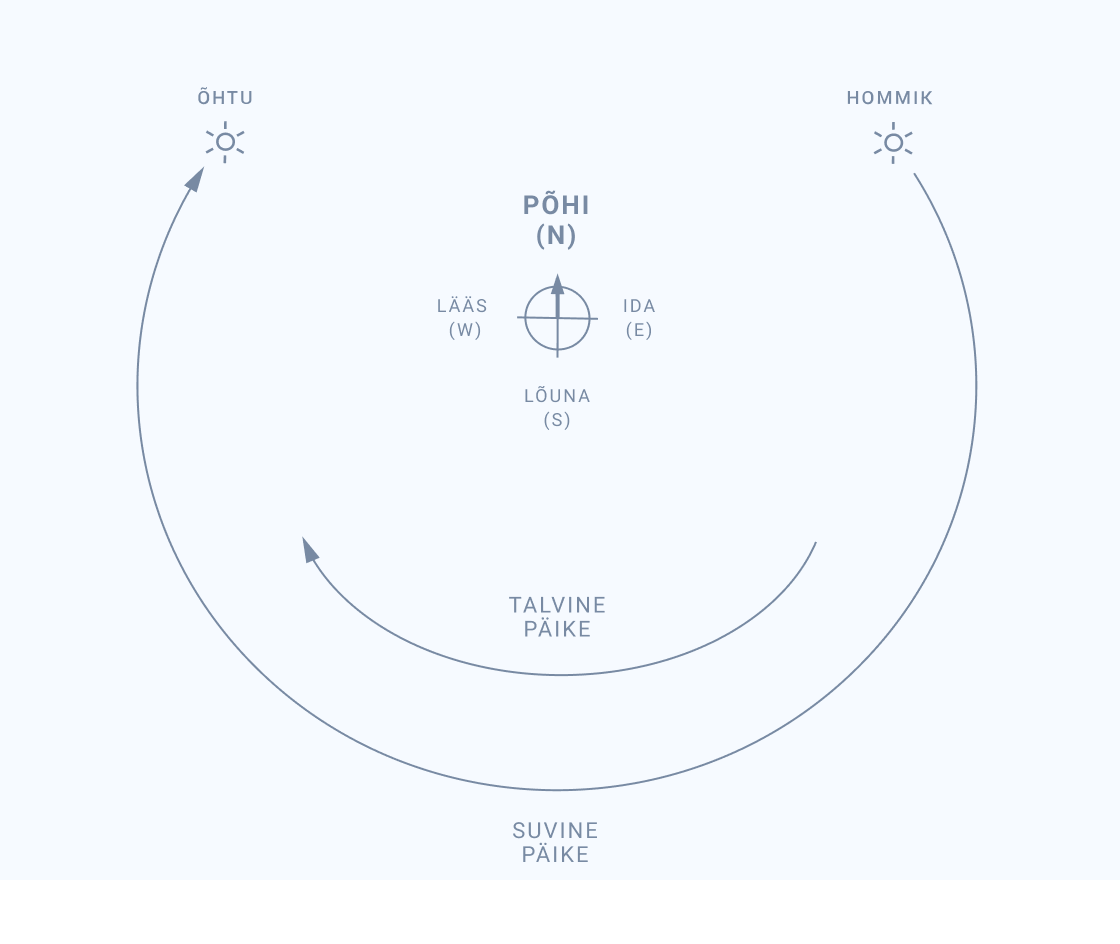If you would like more information, please fill out the form below or call +372 511 5153.
III floor •3 rooms •70.5 m²
Balcony / terrace 34,1 m²
Creating a home for You together
Houses with A-energy class and geothermal heating will be completed from this autumn!
Read more about the homes here >>
 Sauna
Sauna Household room
Household room Master bedroom
Master bedroom Two bathrooms
Two bathrooms
468 000 €
Other apartments in Regati pst 5 / 3
Floor:













