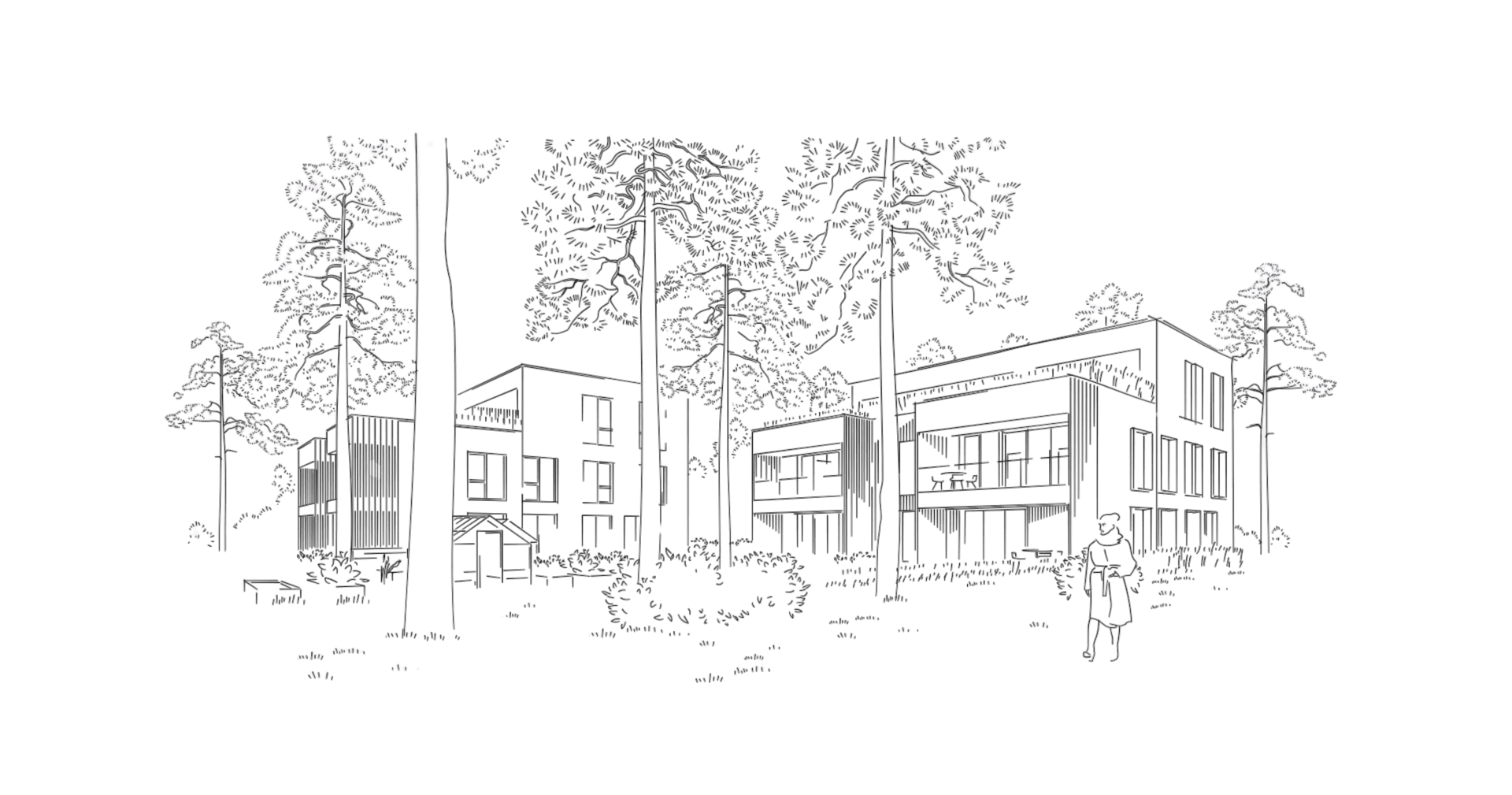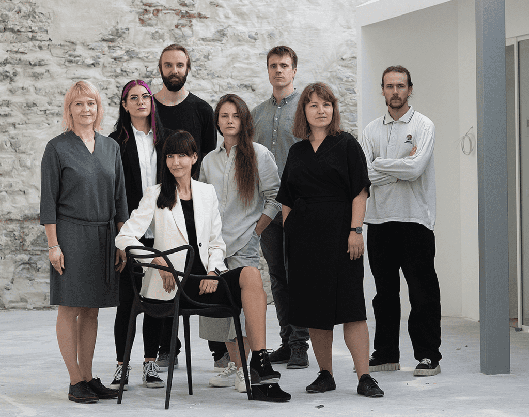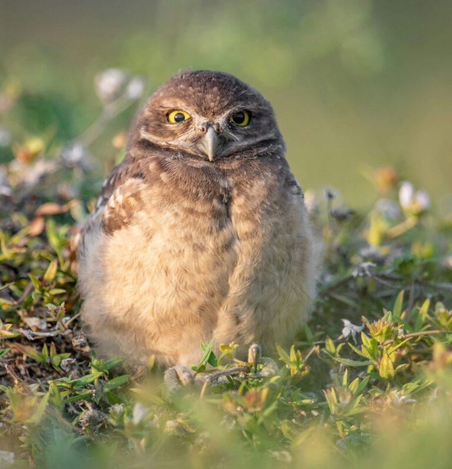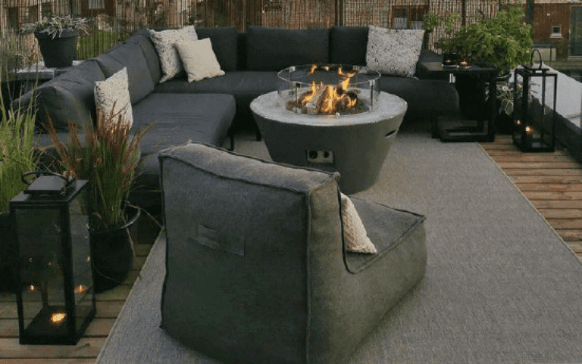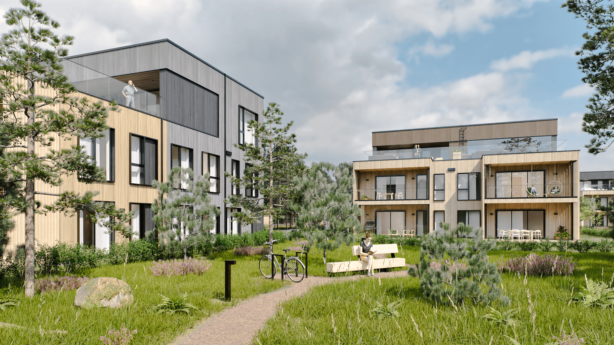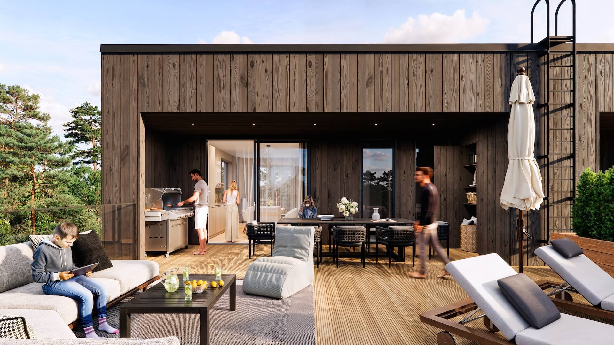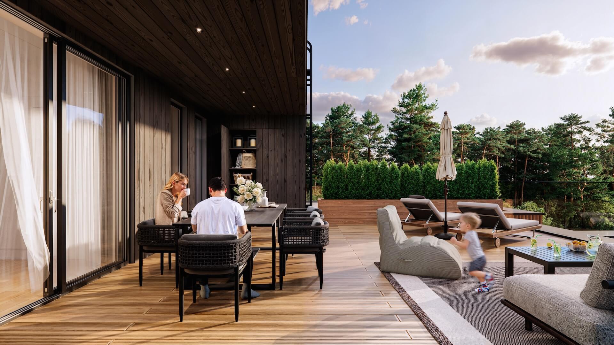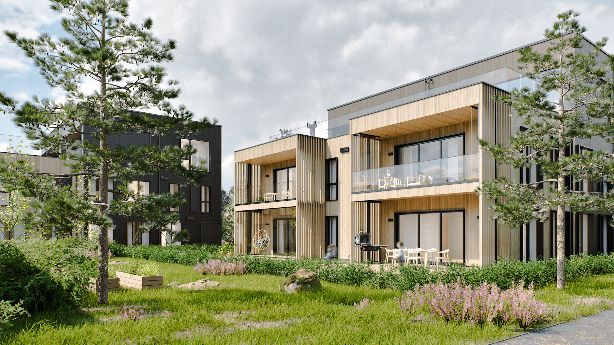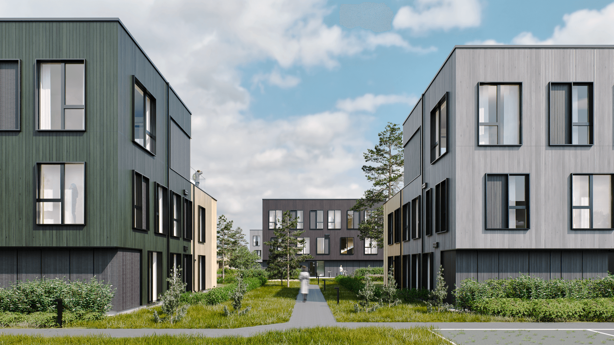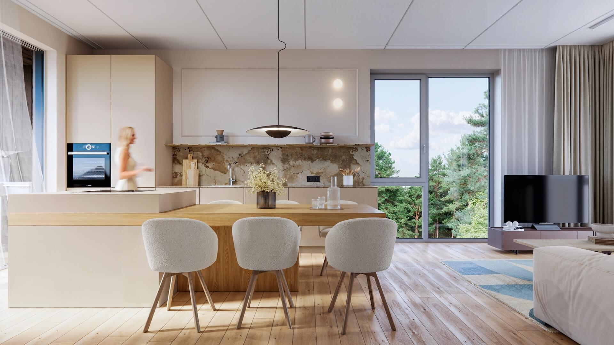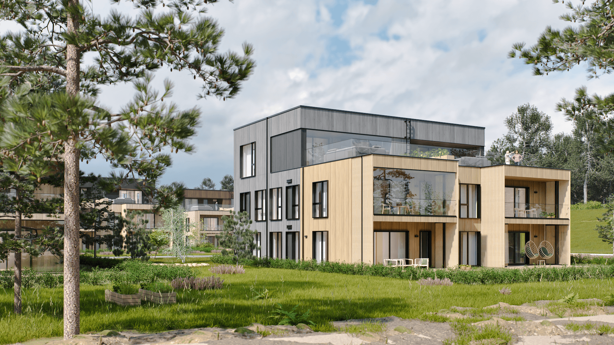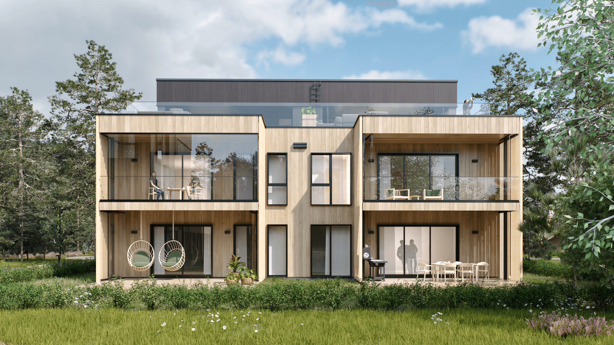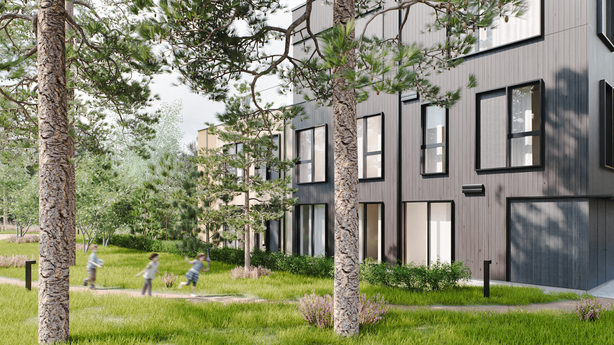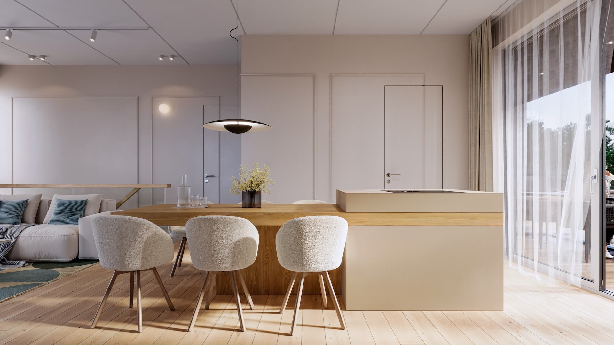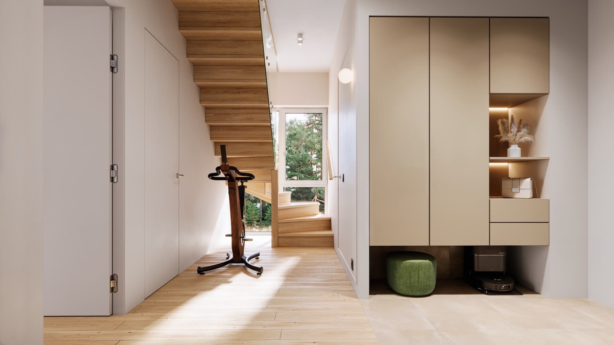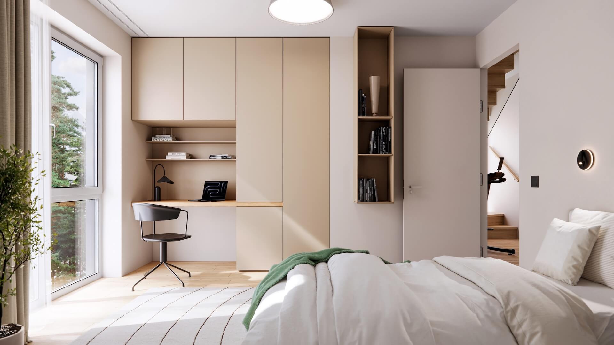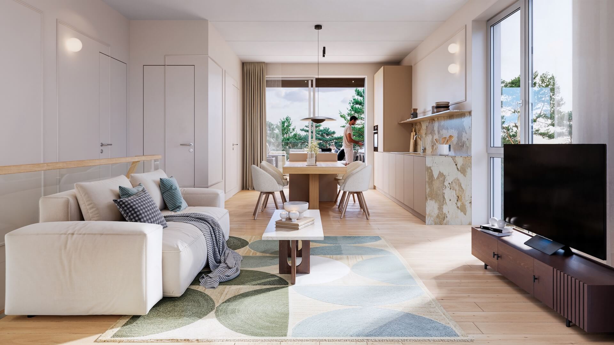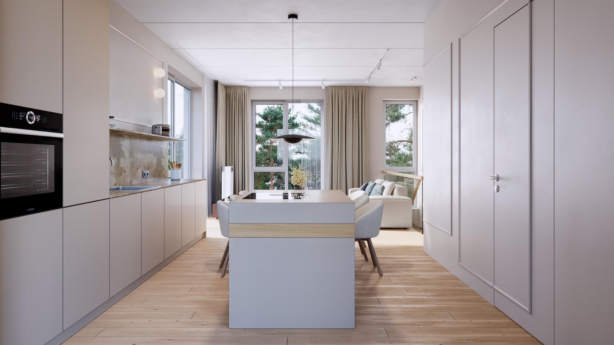Three principles were considered in creating the living environment: proximity to nature, privacy, and harmony. The vision for the outdoor space emphasizes preserving as much of the existing greenery as possible and maintaining an open connection to the Harku Forest.
Special attention was given in the design of the apartments to ensure that the living room – the heart of the apartment – is the most spacious and comfortable while also being private. Large balconies and terraces with expansive windows act as a seamless extension of the interior space into the outdoors.
The architecture of the apartment buildings is inspired by the forest. Calm tones have been used on the facade to ensure the timeless nature of the neighborhood and its suitability within the Harku Marsh area and the Pääsküla environment.
Lumia Architects
