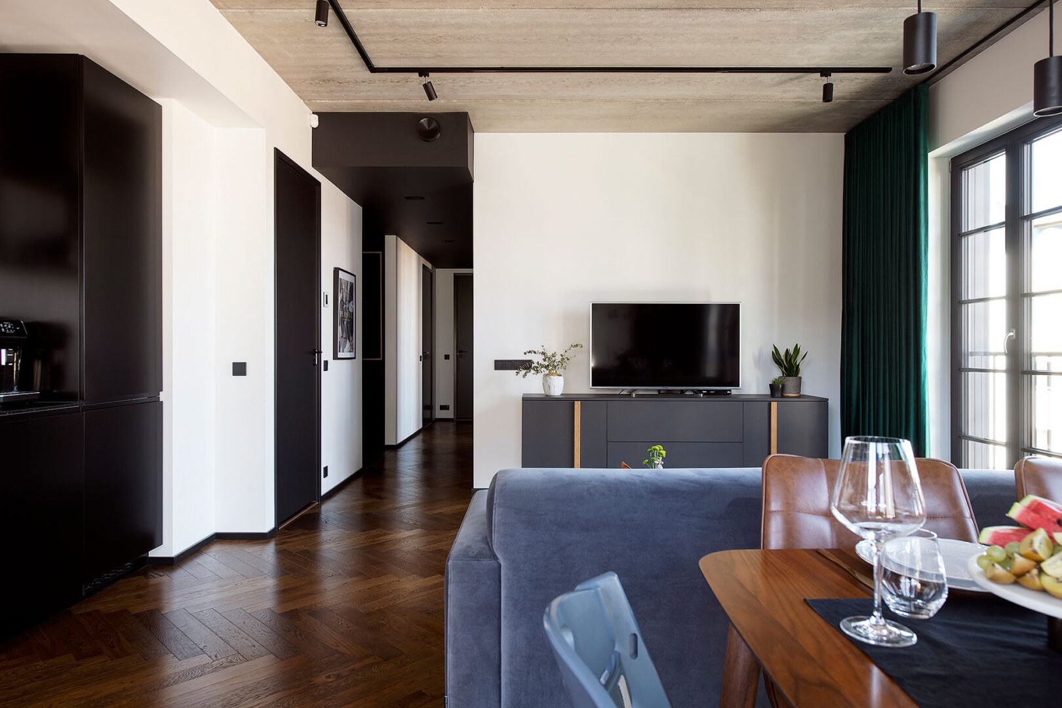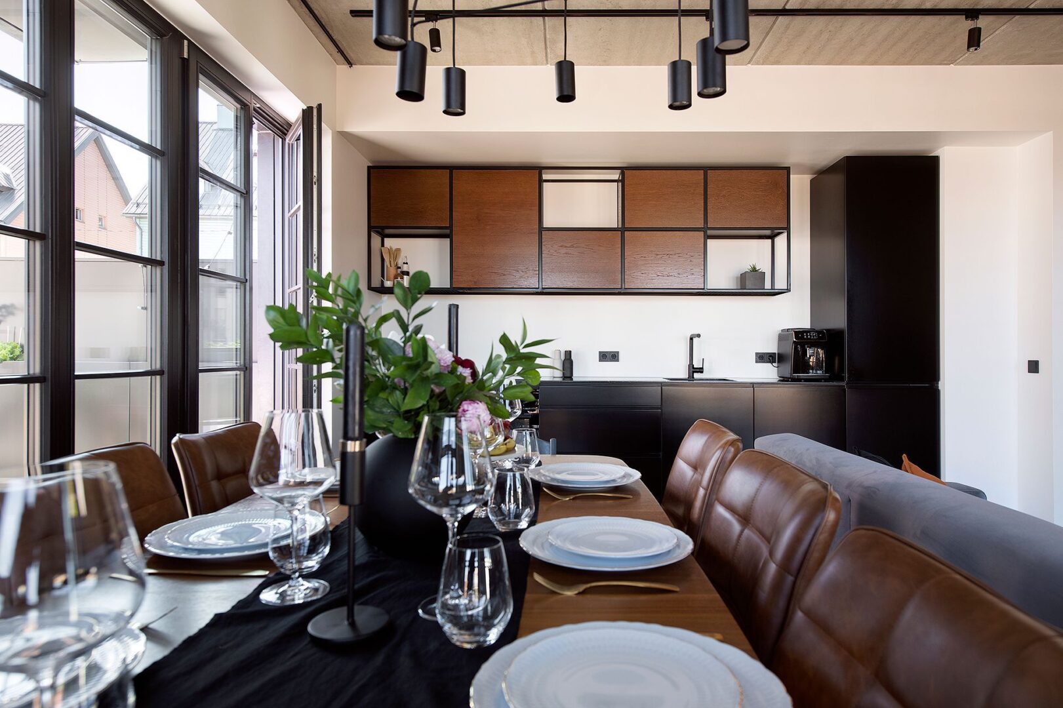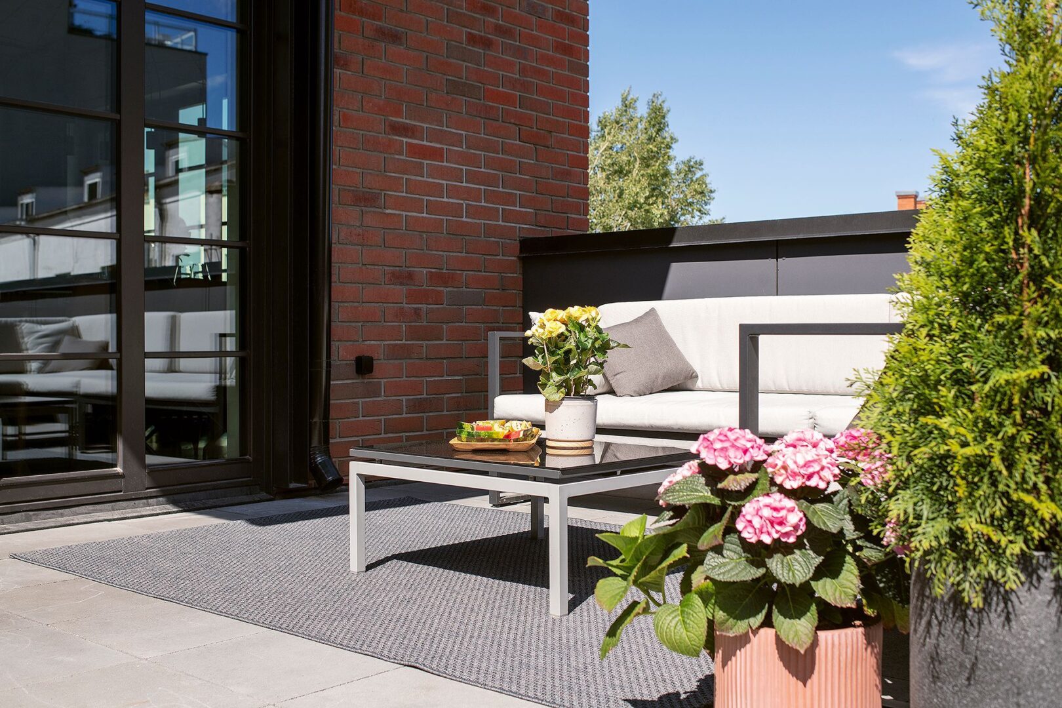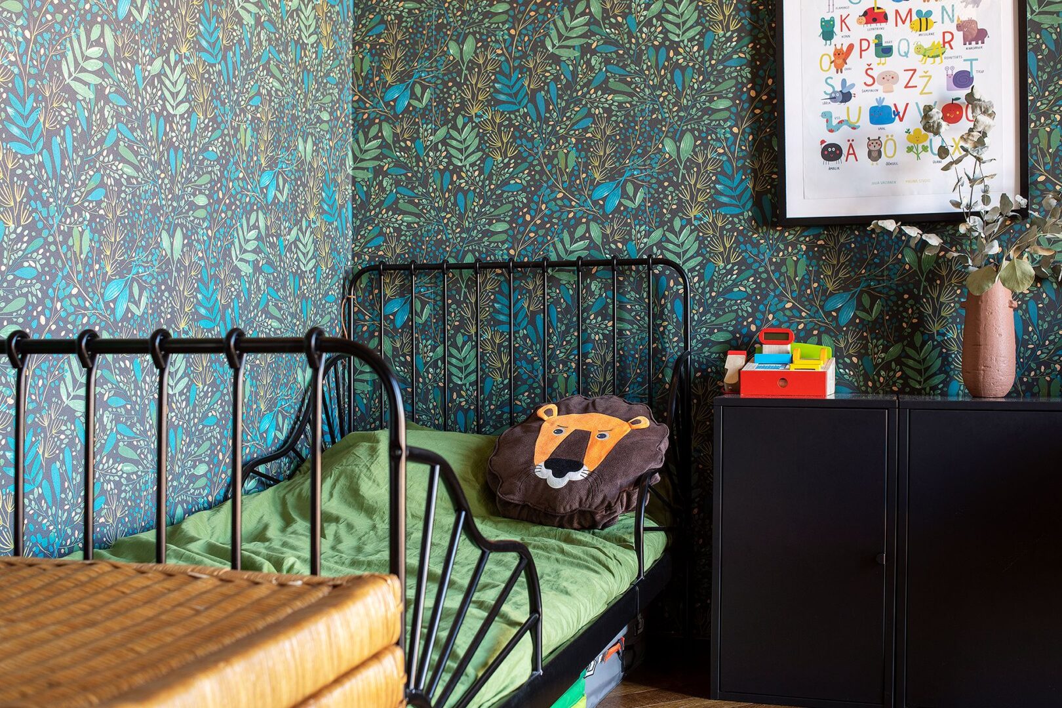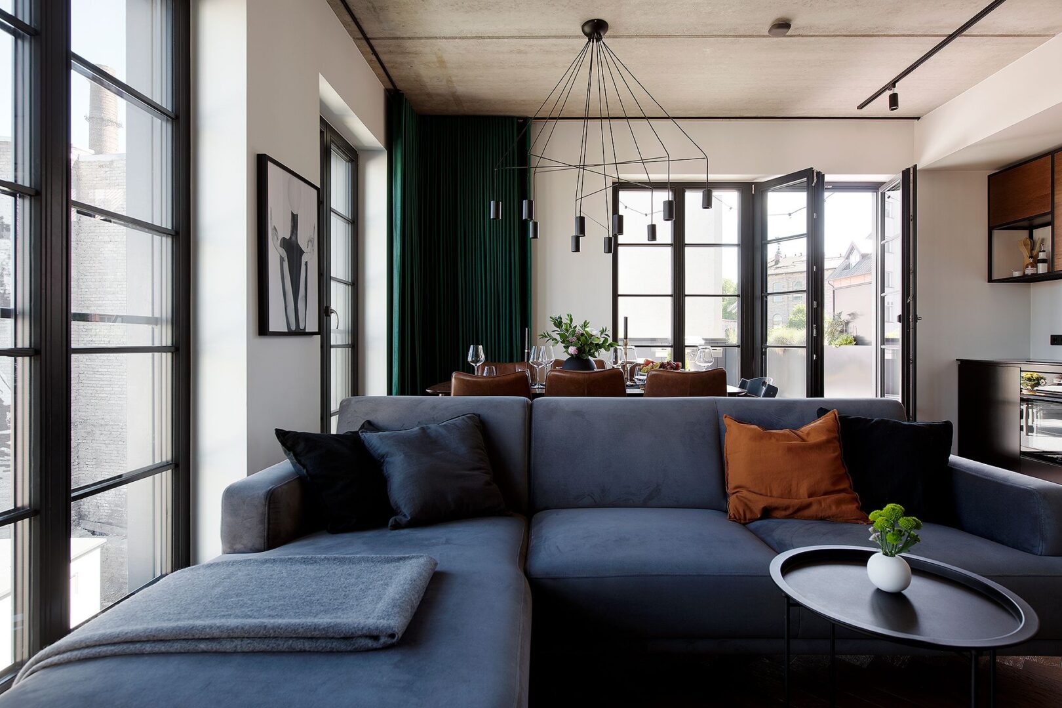Life in the middle of a vibrant city
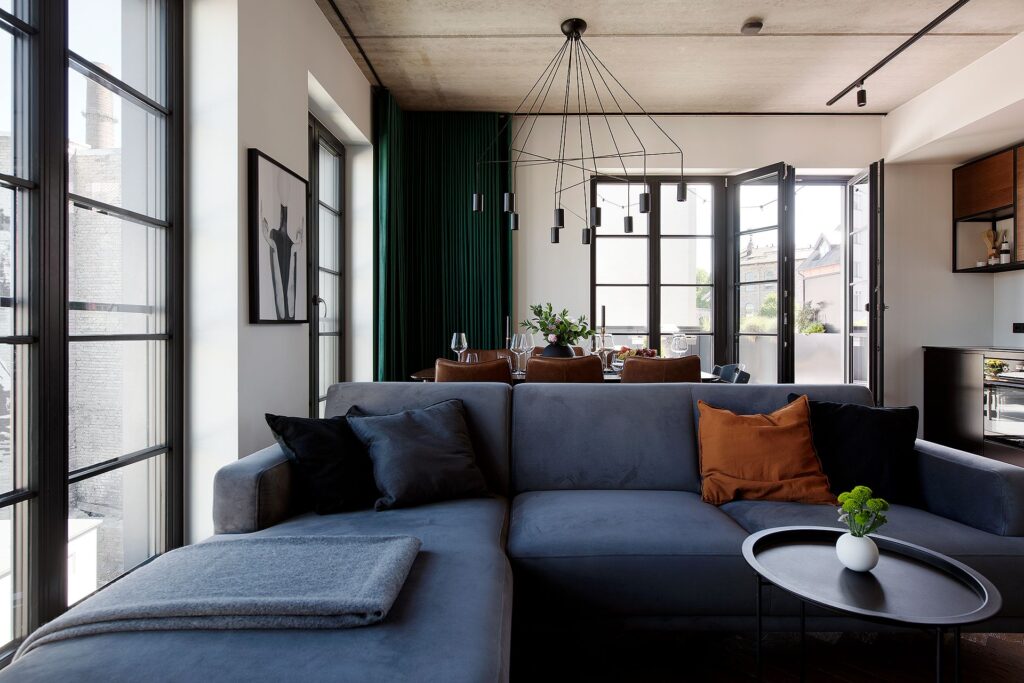
Edi and Rauno’s soon-to-be family of four who used to live in a house near the city saw the move into a smaller home not as an objective in itself, but the couple wanted a home in the middle of the vibrant city life, freedom from mowing the grass, and spontaneous meetings with friends.
So they prioritised a home where each square metre would be smartly utilised and a layout that would provide everyone with enough privacy and leave the children’s room as far from the bustle of the living room and the kitchen as possible. Rauno mentions two more determining factors besides the number and placement of rooms: they were certain that they wanted a long corridor and a terrace. And the architectural design of the building mattered, of course.
“We chose the house on Suur-Patarei Street because its description matched our wishes exactly: red brick, New York, industrial style. We got everything we expected from an apartment in the middle of the city life,” Edi says.
The harmony of outside and inside
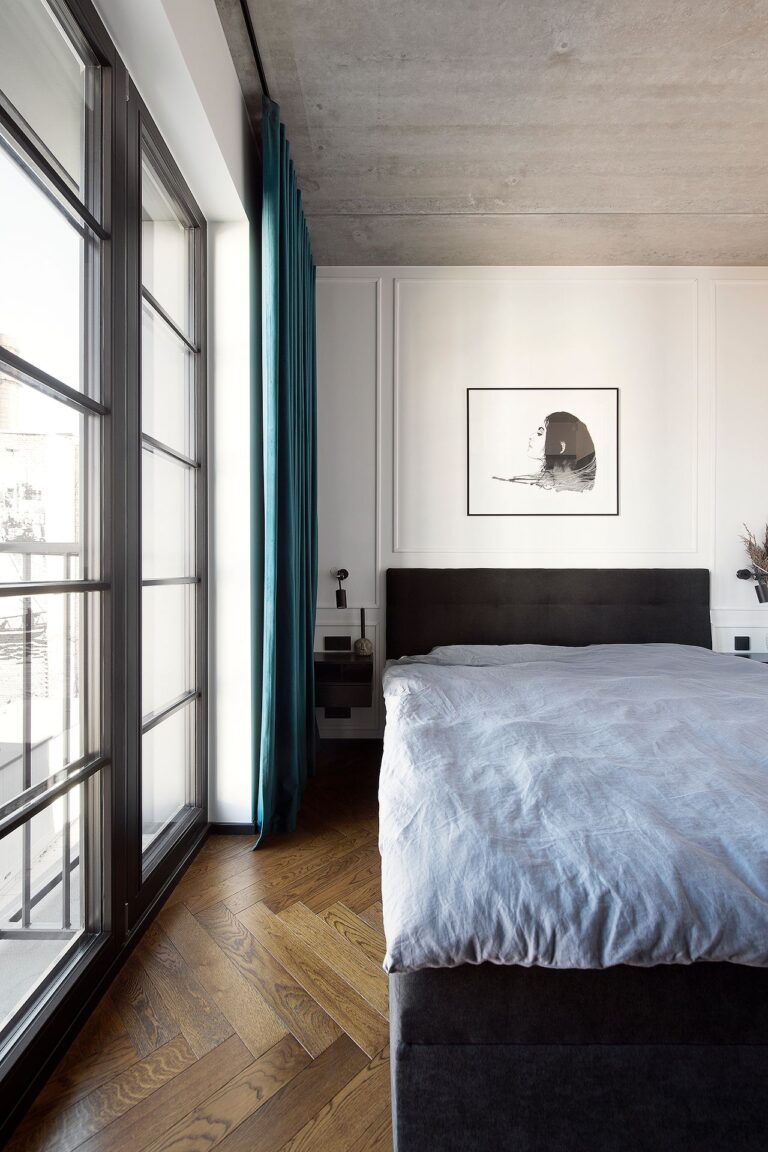
All rooms in Rauno and Edi’s apartment are carefully planned for convenient, logical movement and to allow the charm of the large window surfaces to stand out. Stepping inside the front door, the visitor is drawn towards the bright living room. This also includes the kitchen which is modestly placed along the wall, making it convenient to serve food both on the long dining table indoors and on the large terrace.
The sunny terrace visible through large glazed doors and the greenery reminiscent of a summer cottage are in synergy with the calm ambience of the home.
The couple wanted to create an interior in harmony with the architectural design of the building. To make sure that the new home would be finished when they receive the keys and move in, they ordered as much as possible via Liven, as they were happy with the offered finishing solutions and, for instance, the selection of curtains and wardrobe cupboards. “Rauno and I really liked the idea of dark floors, dark doors and concrete ceilings,” Edi says.
A chic home in the city
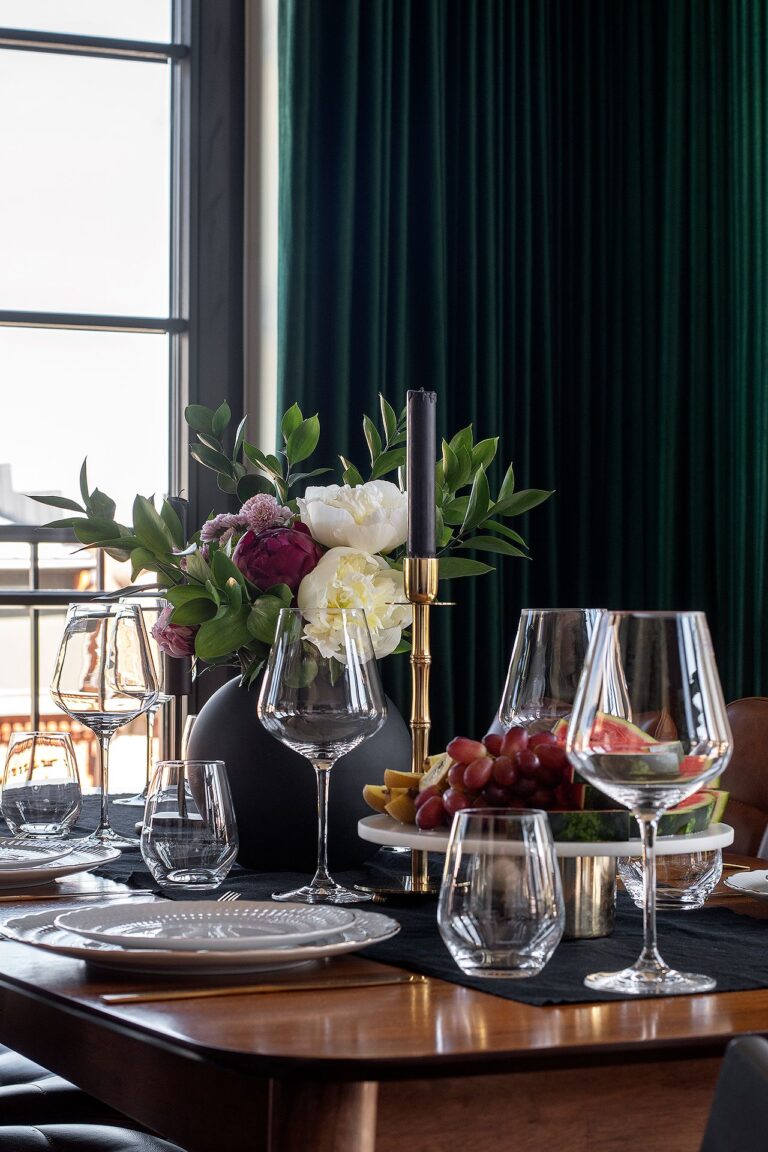
Choosing striking designer items is probably the easiest part of furnishing a home, the rest of it requires careful planning or the assistance of an expert. As the time period between the purchase of the apartment and its completion was over a year, there was time to let ideas settle and the couple knew what their home should look like long enough before moving in.
They used no help in furnishing, so every detail in the chic home in the middle of the city, perfect for entertaining guests, was planned and selected by themselves.
The eye-catcher in the living room with an open kitchen is a Wireflow dining table lamp designed by Arik Levy for Vibia, which highlights the airiness and brightness of the entire space. The luxurious dark green curtains, cognac-coloured dining chairs and the kitchen stretching along a single wall add depth to the space.
The finished result is a close enough match to their sketches and plans from the months prior to the move. Although they replaced the previously bought sofa after the move, as the feel was different in the real home.
From the living room, a long corridor stretches further into the apartment, with doors leading at first into Edi and Rauno’s bedroom and then the children’s room in the quietest part of the apartment.
The new home is very like its owners and exactly what they dreamed of, especially the terrace. “The terrace was just worth the move. No need to mow grass, not so much gardening to do,” Edi laughs. “But there is still room to plant as much as we need. I have some plants – strawberries, lettuce, basil. And as Rauno is from Pärnu, he spends most of the time sunbathing there or simply being in the sun.”
Rauno and Edi’s son loves the outdoor children’s pool which can be placed on the terrace in the summer.
They also love the constantly changing and growing Kalamaja, and despite the fact that the family is growing, they are not planning to move. “We want to see what Kalarand will ultimately look like, how it will develop, because I actually remember when there was nothing here, just wasteland,” Rauno says. Kalarand is within a couple of minutes’ walking distance from their home.
Photos: Terje Ugandi
