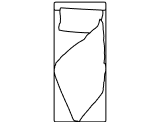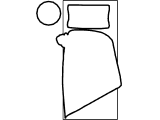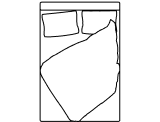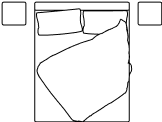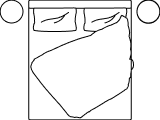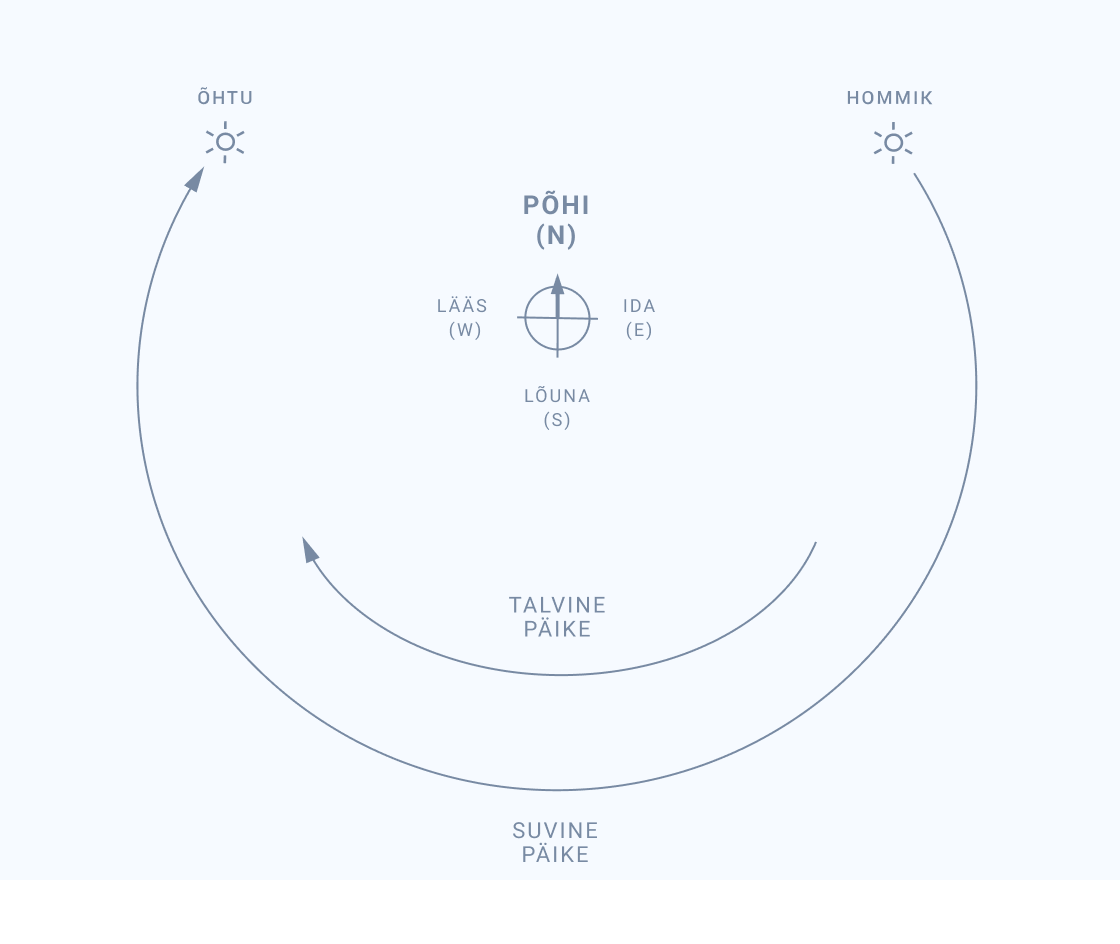If you would like more information, please fill out the form below or call +372 511 5153.
II floor •3 rooms •62.6 m²
II floor •3 rooms •62.6 m²
Balcony / terrace 10 m²
Create your dream layout!
You can choose the layout of your Virmalise home yourself. The sooner you contact us, the more options you’ll have. You can find more information about the building here. Construction starts in 2025, so now is the perfect time to select and fine-tune your layout.
Choose layout
 Kitchen island
Kitchen island Household room
Household room


















