Сonveniences you will find in the buildings at Regati Street 5
On the underground floor you will find a spacious area with large windows intended for all residents, where you can practice yoga or work out in cozy small gym spaces.
On the underground floor you will find a spacious area with large windows intended for all residents, where you can practice yoga or work out in cozy small gym spaces.
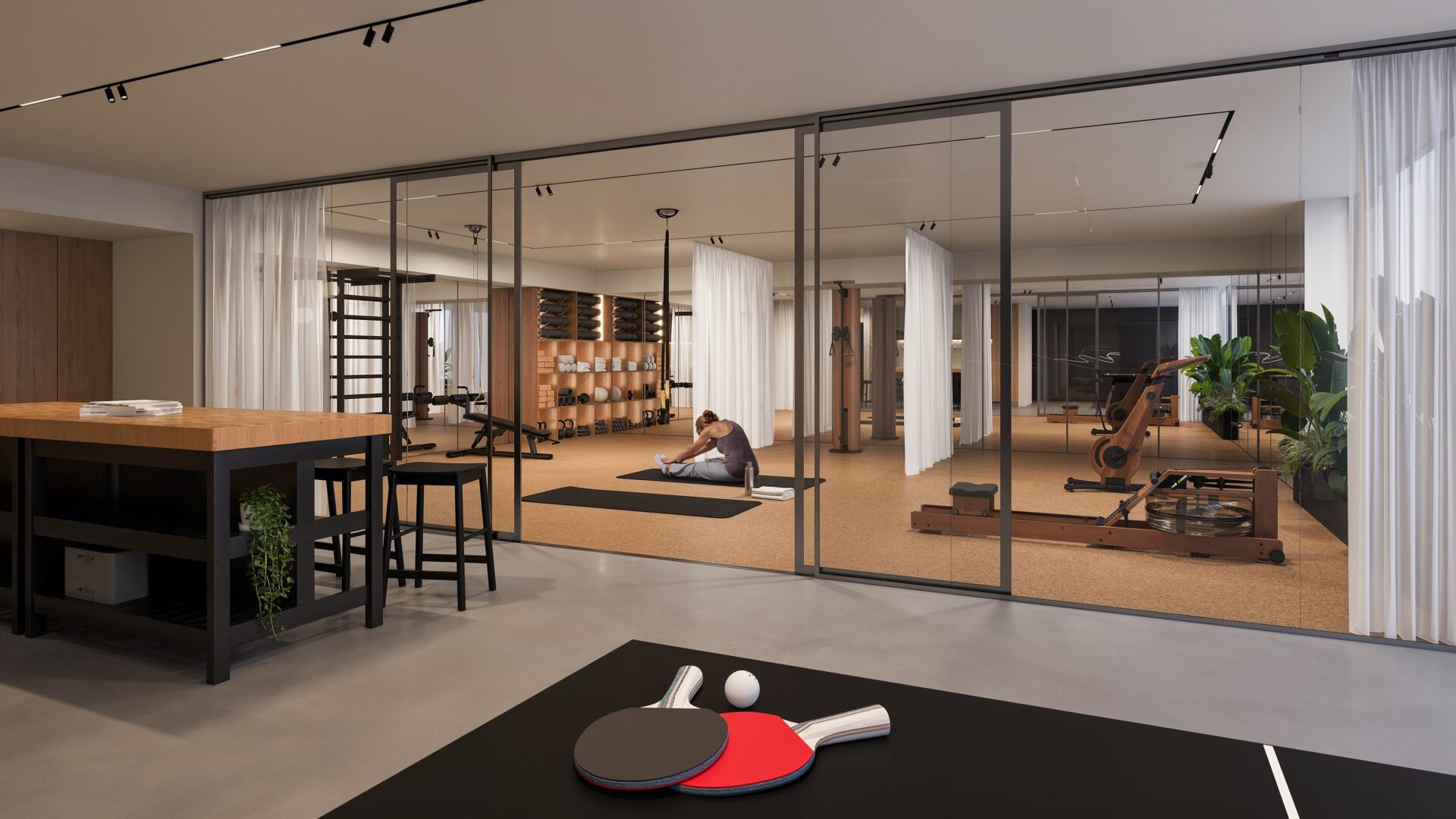
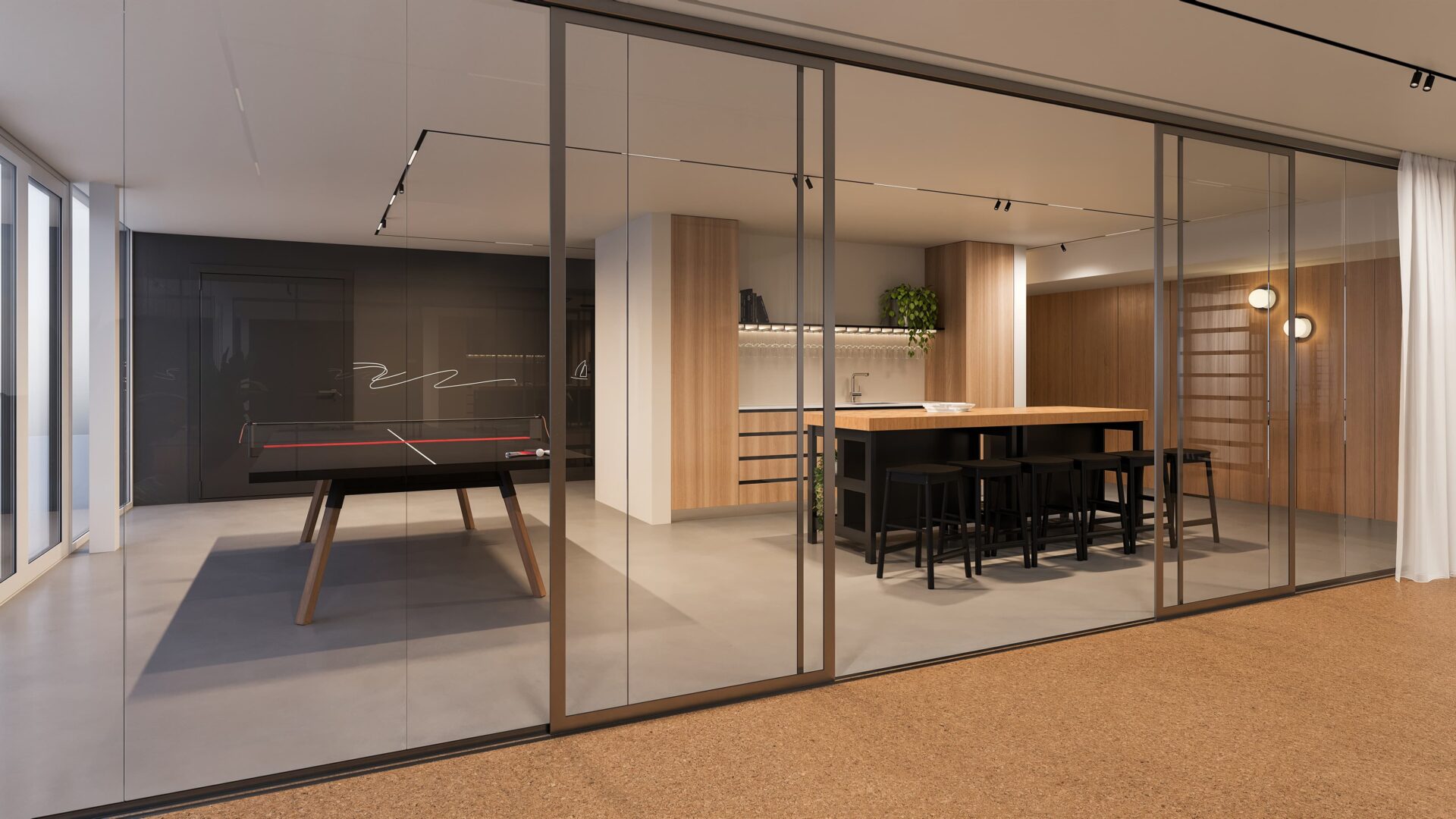
In the separate area with a kitchen, you can host events like birthdays, set up a home office or even organize meetings for a book club.
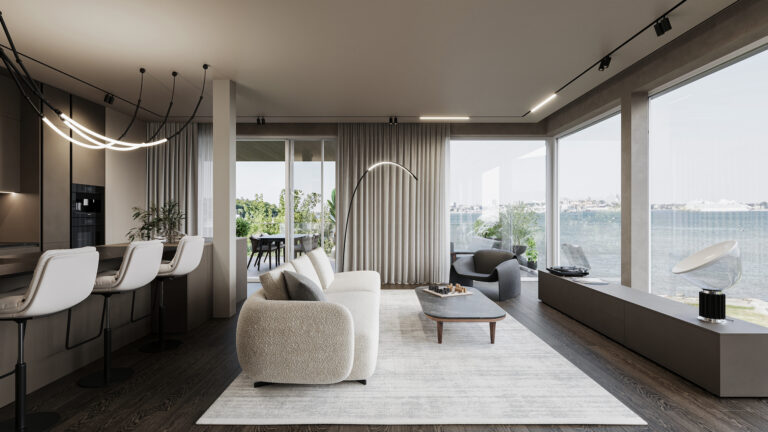
Geothermal heating is good for the environment and easy on the wallet. Air conditioners is essential in some homes and a pleasant addition in others. In the home overview, you can see where we have planned for air conditioners .
Apartments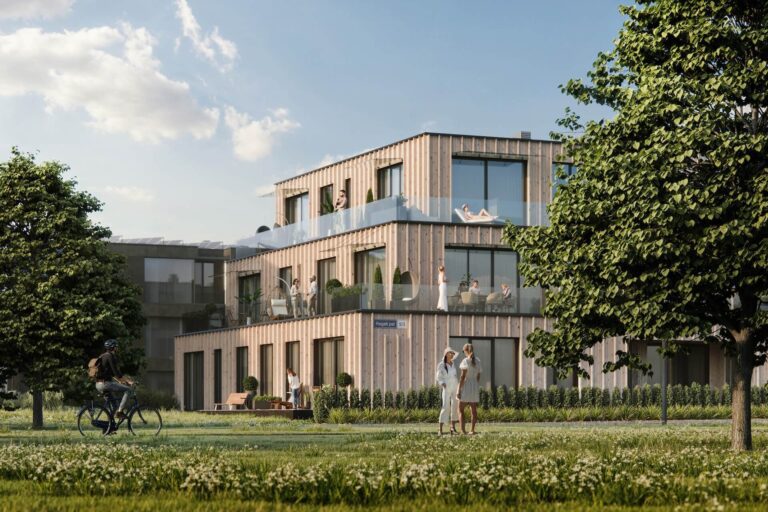
The smart solution from Bisly allows you to easily control the heating and cooling system of your home.
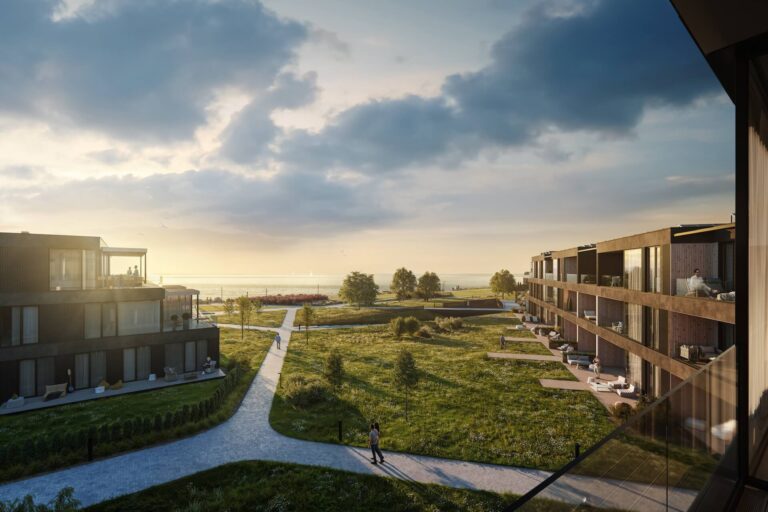
For the Regati homes, we will apply for the highest Platinum level of LEED certification. The LEED certification confirms that the building has been designed and constructed with consideration for environmental protection and health.

Residents of the Regati homes can use the yoga studio, which also features a gym.

You can use the common room to organize events and hold online meetings for work.

In addition to the bike storage rooms, the building has a 40 m² space where residents can wash and repair their leisure equipment and gear.
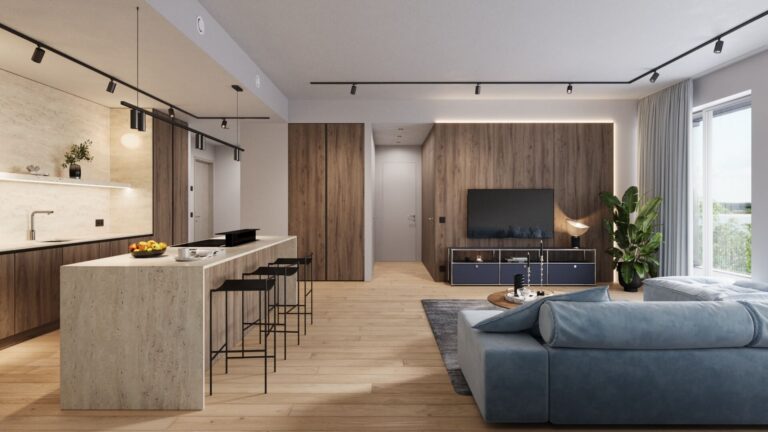
All Regati homes are fitted with glued parquet flooring and doors with concealed hinges. Plasterboard ceilings throughout the homes offer excellent sound insulation.
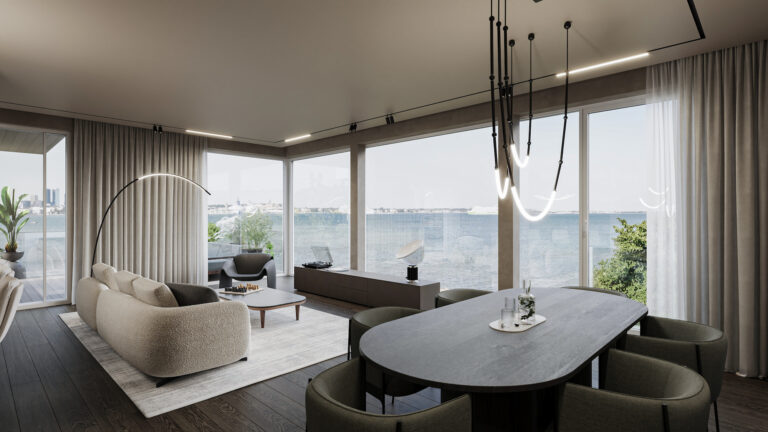
In homes with large glass surfaces there are spacious apartments with high ceilings. On the third floor the windows literally stretch from floor to ceiling, with both the ceiling and the windows reaching a height of three meters.
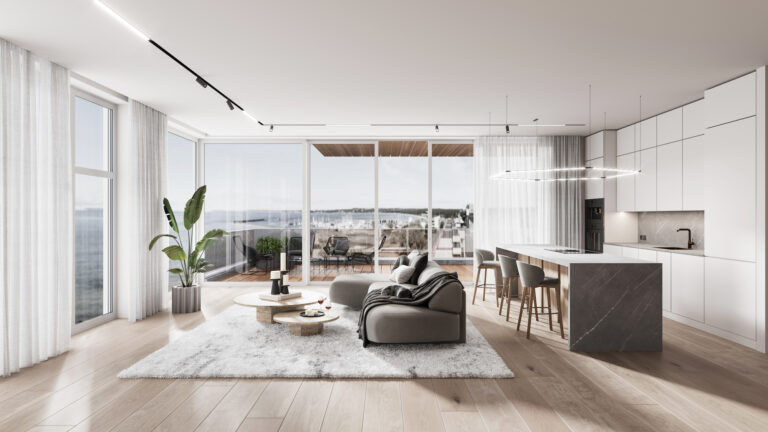
According to the layout, access to the balcony or terrace is provided through sliding patio doors.
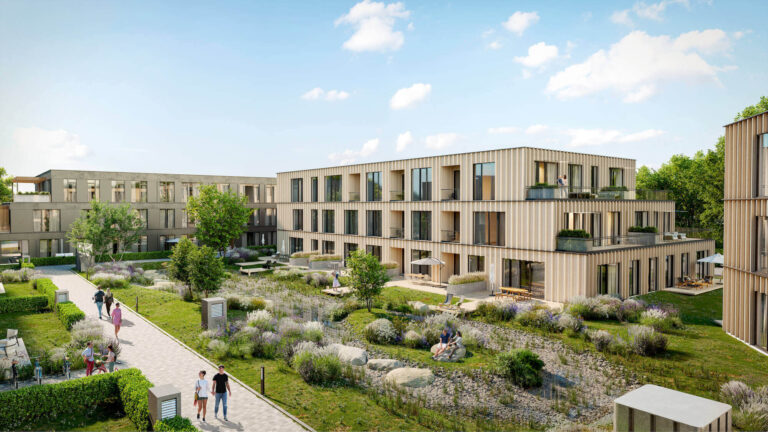
The rain garden between the houses is a visual delight and serves as a natural filter for rain water. Vehicles are not allowed here; only a promenade lies between the houses and the sea.
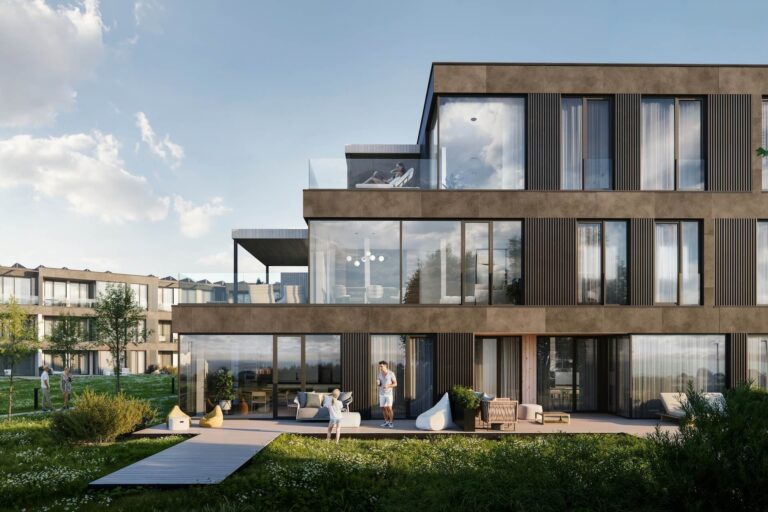
The goal of the Regati project is to create a cozy multifunctional space by the sea. In addition to residential buildings, there will be several commercial establishments, including cafes and restaurants. The entire area is open to the public, but the space between the buildings is designed to create private zones for homeowners.
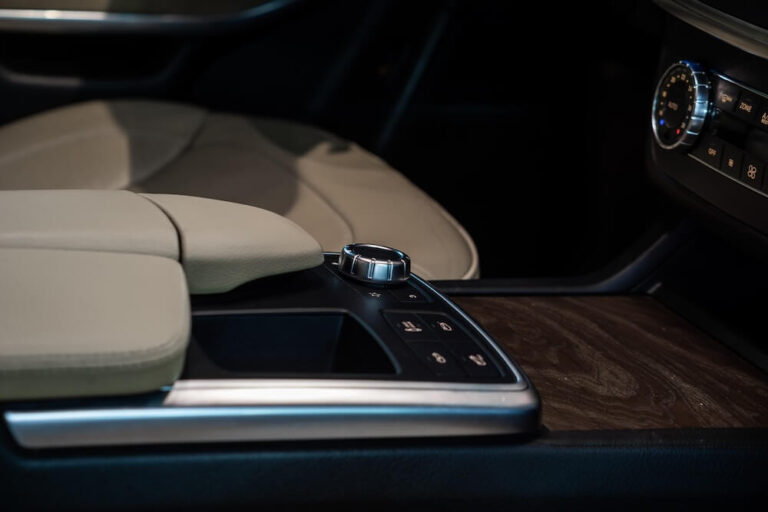
The underground heated garage features parking spaces that are 2.7 meters wide. In addition to cars, bicycles can also be parked here.