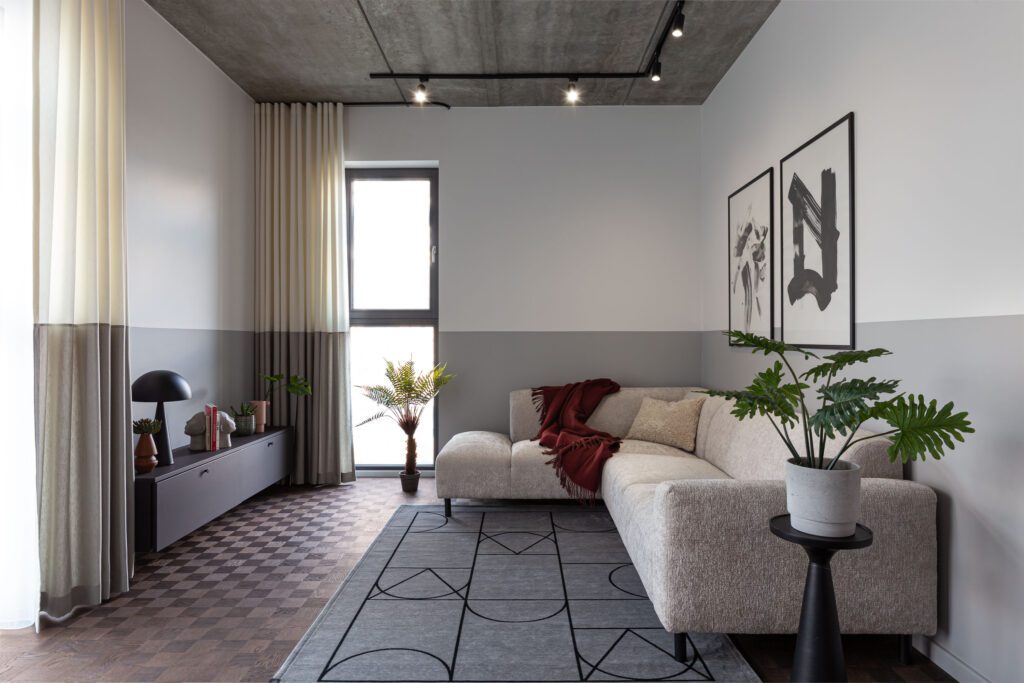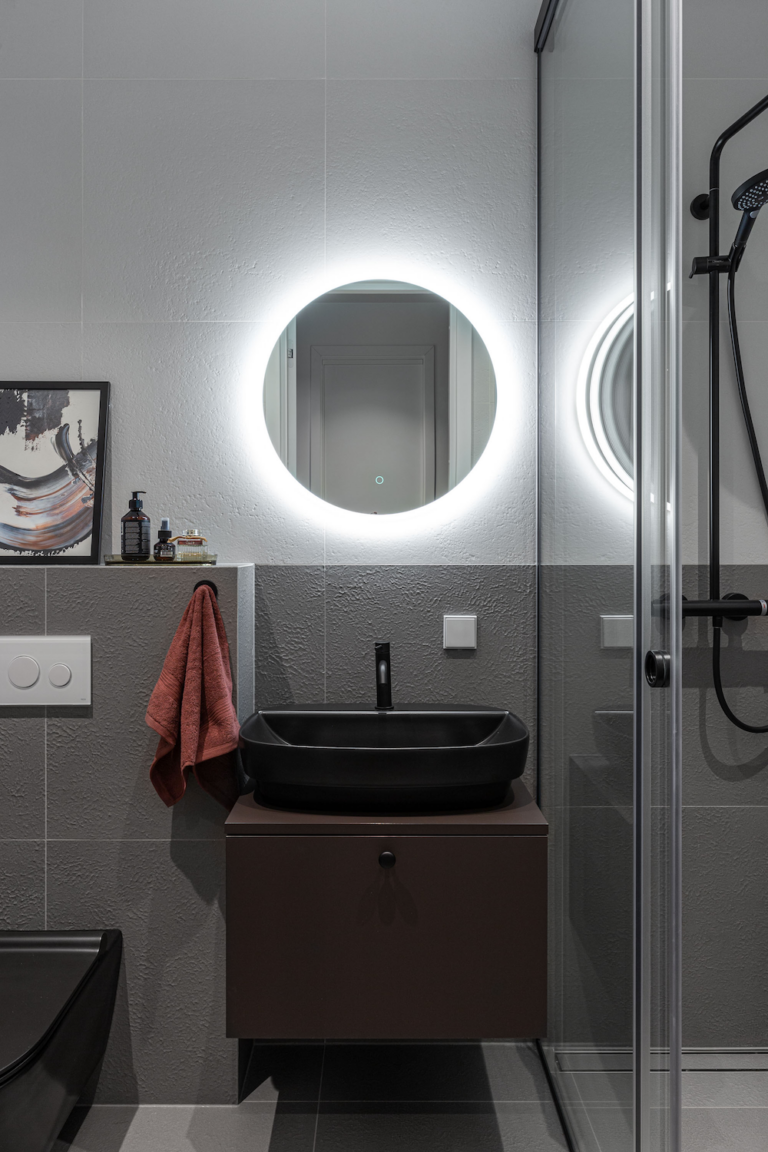Town Life in the Big City

The homes of Väike Tallinn are located on Türi Street, and based on the area’s street names, surrounded by a network of small Estonian towns. These modern residential buildings embody the atmosphere of these small towns, which bring us memories of summer vacations, visits to grandmother’s, lush orchards, and the tranquility and peace that we desire so much in the midst of the busy city life.
When entering the homes of Väike Tallinn, you see the area’s atmosphere seamlessly blending in from the streets to the apartments in a contemporary way. Interior architect Ines Käärma, who created the interior design concept, says that she was indeed inspired by the small towns in Estonia. For her, the keywords for creating the design concept were small wooden houses surrounded by big gardens, and the new apartment buildings that became highly desirable in the mid-20th century, which introduced new interior design trends to the small towns. The checkered patterned parquet flooring and the color schemes on the walls have an extremely modern feel – just as they did in the apartment buildings constructed 60-70 years ago – but have been given a fresh twist.
Ines Käärma has captured the atmosphere that prevailed in idyllic small towns in the middle of the last century, where the most desirable luxury and comfort of that time had arrived. In the Väike Tallinn homes, she has combined the advantages of small-town living with those of the city center. The excellent location in a peaceful residential area allows for a convenient access to the city center, but also gives an opportunity to create homes that make you feel like you are arriving at a holiday destination every evening when stepping through the front door.

Ines Käärma, who collaborated with a real estate developer for the first time, knew immediately how these homes should look like. While living just a few streets away during her student years, she was filled with admiration and wonder for the atmosphere of the area as she rushed to lectures every day. Her mornings began with passing by a house where a black cat would always sit on the windowsill, a small ventilation window square above its head, and the curtain gently moving in the breeze. A complete small-town idyll just a few dozen meters away from one of Tallinn’s busiest streets, Pärnu Road.
The homes surrounding the Väike Tallinn development are indeed wooden houses in pastel tones, just like the ones that could be found in small towns like Türi, Võsu, or Paide. The tiles on the walls of Väike Tallinn homes are inspired by the wooden picket fences that surround the picturesque houses.
The color scheme that visually divides the walls – whether the lower half is tiled or simply painted – is clearly borrowed from mid-century apartment buildings. With this technique, the interior architect has visually unified all the rooms in the home, for example, curtains change their color at the same height, or the backsplash in the kitchen ends with a stripe on the same level. The colours may vary in different rooms, but the stripe running along the wall harmoniously connects everything into one cohesive space. The color scheme is worked out to the last detail: switches blend in with the wall color, and long curtains borrow their tone from the walls. One of the most captivating features of the homes is the checkered patterned parquet floor which is a familiar pattern from childhood to many of us. This was also the element that inspired the whole interior design concept.
The chic-coloured parquet flirts with history and at the same time combines perfectly with contemporary furniture and art. Ines Käärma believes in custom-made furniture, except when it comes to upholstered furniture, where she puts her trust in well-known brands that offer proven quality. However, in modern open-plan homes, where the entrance transitions into the kitchen and the kitchen into the living room, the best way to harmoniously unite these spaces is still through tailor-made furniture specifically designed for each home.
Based on the interior design concept, the show apartment in Väike Tallinn was brought to life under the guidance of Liven’s interior designer Greete Mätas. Inspired by Ines’ design concept, Greete decided to forgo the upper cabinets in the kitchen to create a dining room-like impression, reminiscent of small towns where there would always be a sideboard next to the dining table at grandma’s house. Everything needed in the kitchen, from the refrigerator to the spacious cabinets that couldn’t fit under the countertop, is instead placed in a large wall cabinet serving as a room divider. AGO Cirkus’ pendant light with its pink details adds character and liveliness to the space, just like the table legs and chairs with hints from the same pink. To add a touch of novelty and modernity, Greete used wall art with pictures from Illustrations Studio.
Väike Tallinn homes offer their residents everything that we all are longing for – a lush orchard, where one can pick apples for baking a cake; greenery where one can play badminton on the grass or have a picnic; balconies connected to the kitchen where one can sip a cup of coffee in the mornings. All of our homes have had to fulfill the role of an office, restaurant, or hobby school when needed, but in this apartment, you can close the home office door and work in peace and quiet, as well as have enough space and a fantastic atmosphere to entertain your friends who come for dinner.
Photos by: Märt Lillesiim