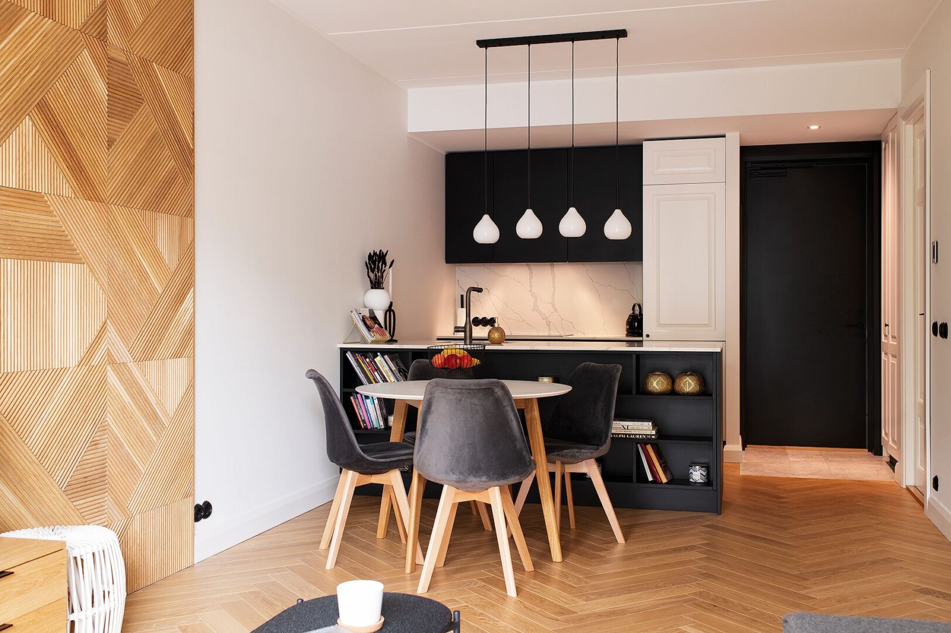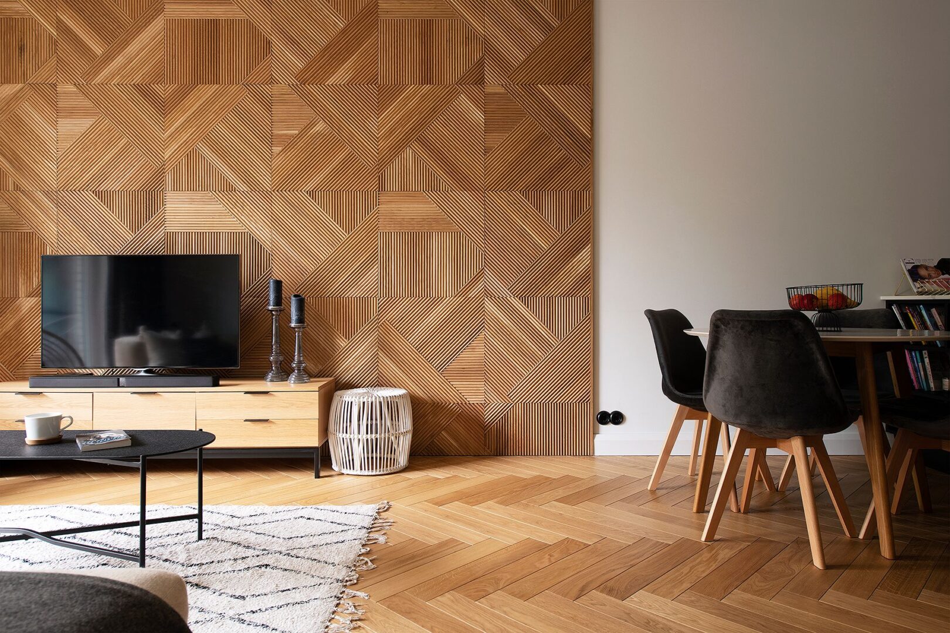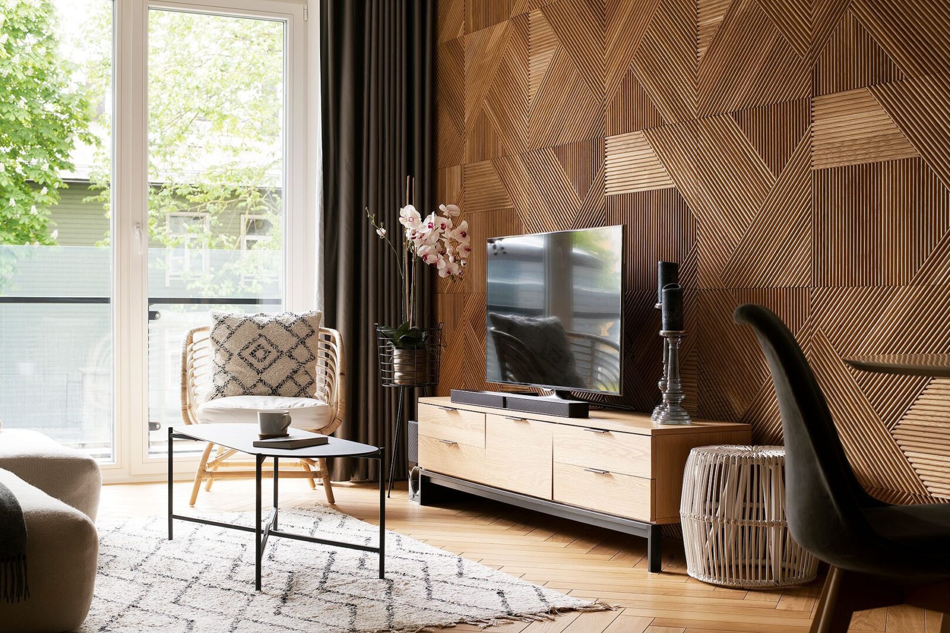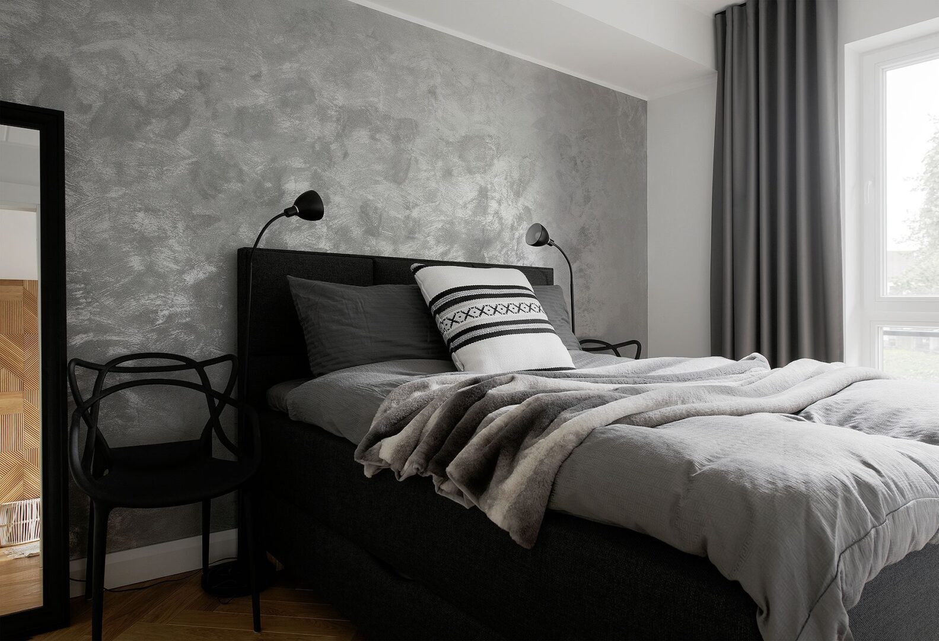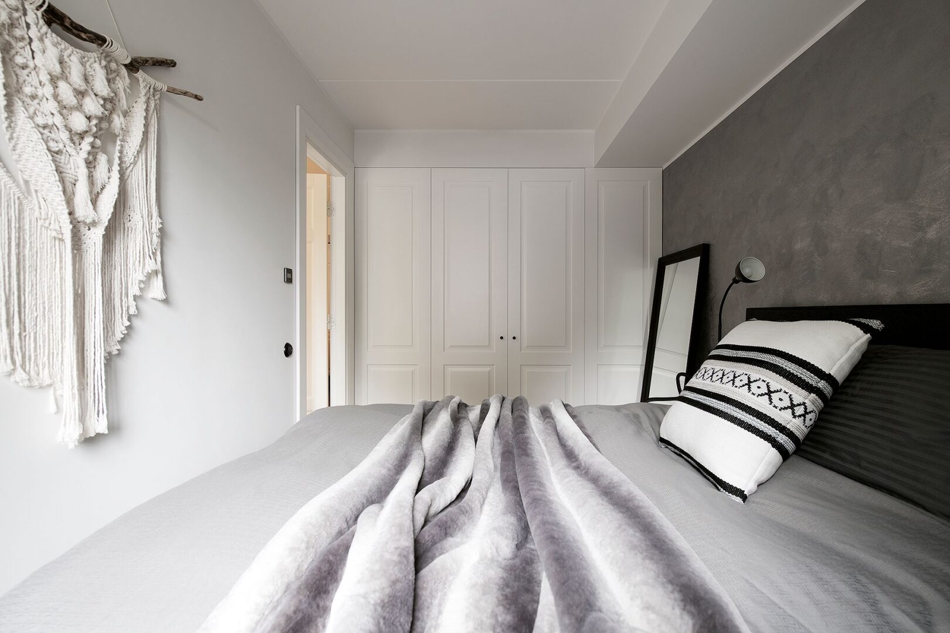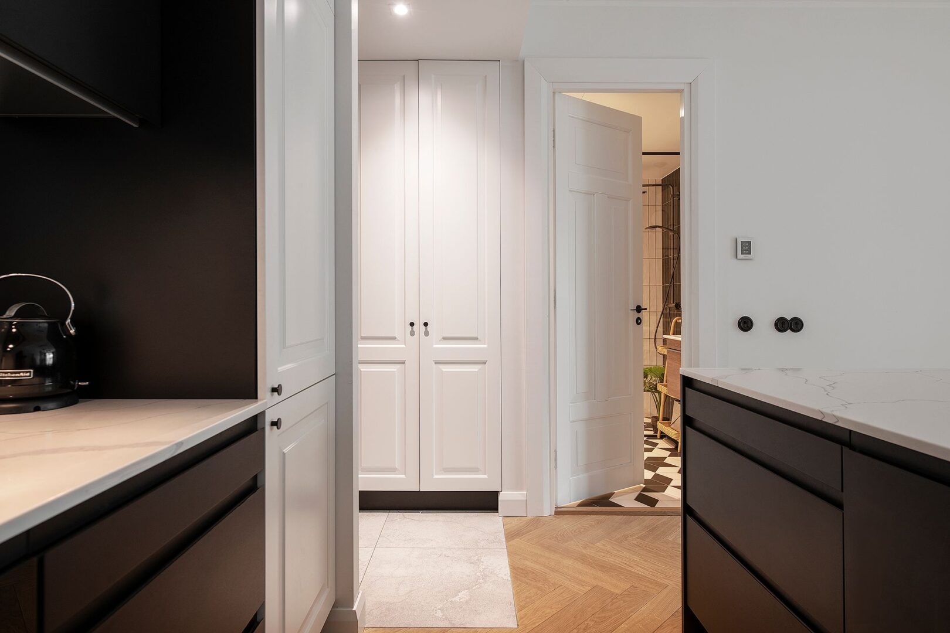The majestic Toom-Kuninga
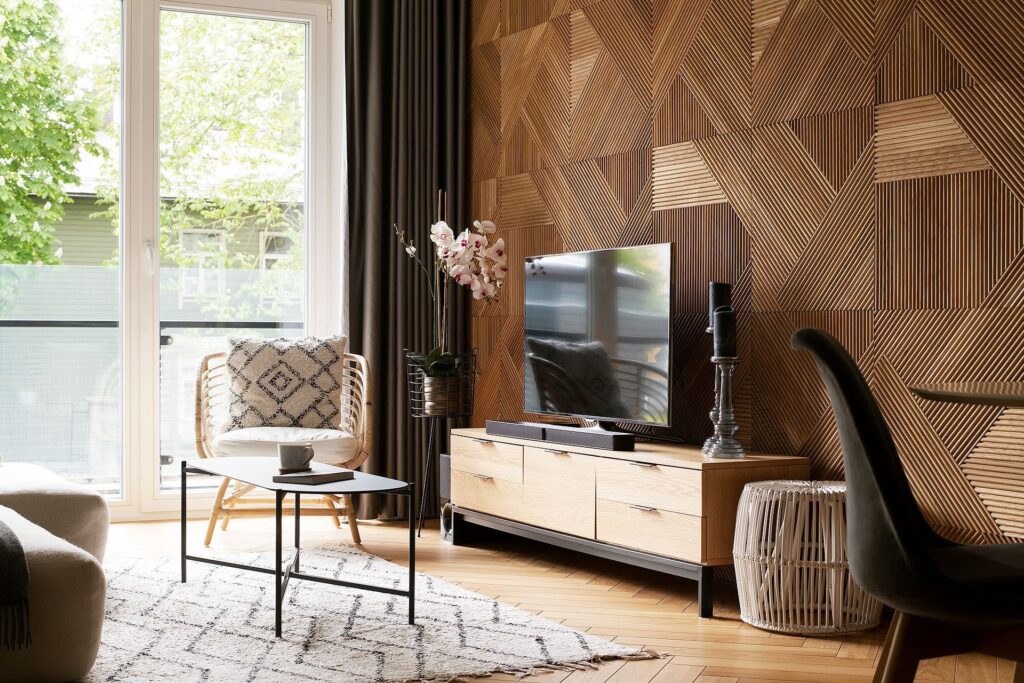
Art déco interiors may be a hundred years old but they have never felt as up-to-date as now. How do you transfer this timeless but rather hedonistic style to today’s small urban apartments without compromising the modern amenities? This is demonstrated by a two-room rental apartment on Toom-Kuninga Street.
Originally, the owners who live near Tallinn did not furnish the place for renting but for their children who went to school in the city. They were at first attracted by the excellent location of the building, although other benefits discovered later were even better. “One of our favourites is the high ceilings which add airiness and space,” the owner points out. “The layout is well-planned to make the space feel larger.” They were also completely happy with the solutions offered by Liven, from the kitchen and bathroom to the wardrobe which is smartly integrated into the bedroom.
The owners furnished the apartment like their own home: they chose expensive quality materials and paid attention to every small detail, which naturally proved to be a major advantage when the apartment was rented out – the supply of small, elegant rental apartments boasting not only an interior worthy of a design prize but also a large balcony facing a green courtyard is definitely smaller than the demand.
The keyword is elegance
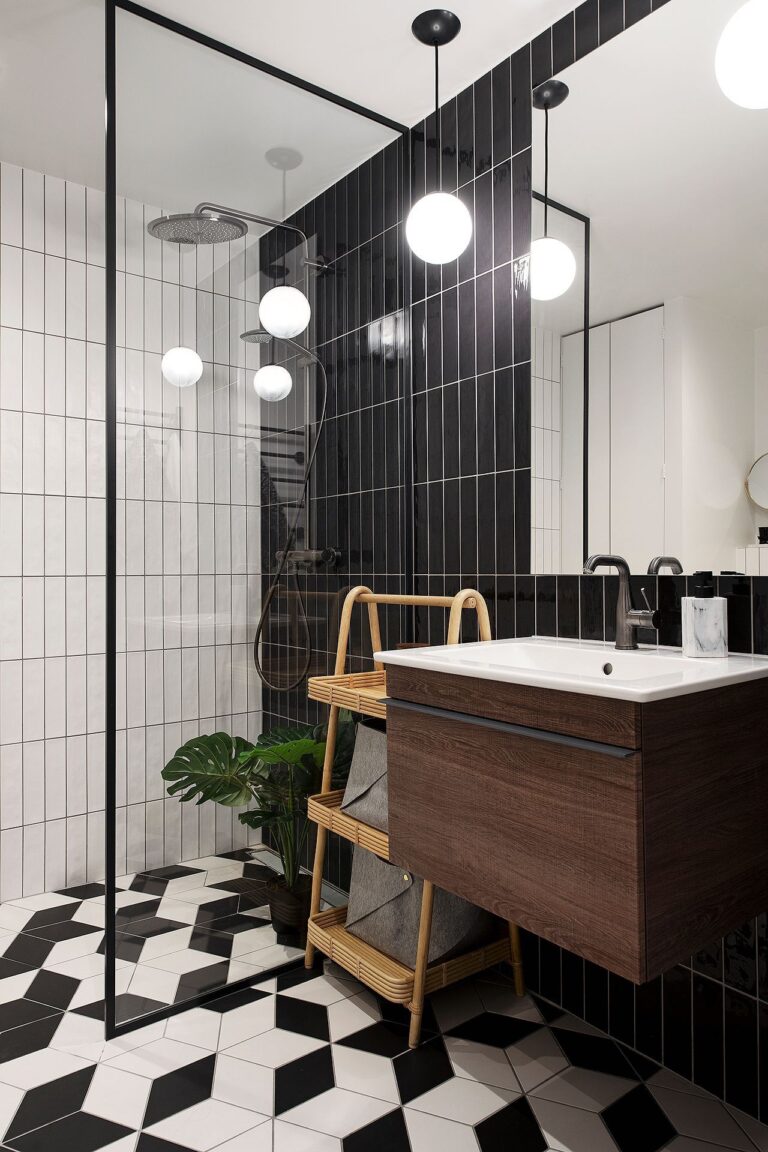
The living room with an open kitchen in the two-room apartment feels larger than its area and does not feel over-furnished, even with a kitchen island, a dining table and a comfortable sofa. With just a few tweaks, a luxurious, hedonistic space has been created. The main attraction of the living room is undoubtedly the mosaic parquet of natural oak on the wall which has fascinated every visitor with its uniqueness.
Nothing expresses the splendour of art déco better than marble. This elegant material has been used in the most luxurious halls in Europe for centuries but it’s just as effective for creating a luxurious mood in a small rental home in Tallinn. While small homes with open layout often aim to visually hide the kitchen, this apartment highlights it by using marble on both the kitchen worktop and on its back wall.
A round dining table fits in the space between the kitchen and the living room and there is a cosy lounge area with a sofa and a soft carpet beneath a high window. The elegant herringbone parquet throughout the apartment adds another nuance of luxury to the space.
A door leads from the living room to the bedroom with a walk-in wardrobe. A large white panelled conceals the integrated wardrobe doors at the first glance, adding character and luxury to the space. The spacious wardrobe hides all accessories and necessary household items which would spoil the relaxed look.
Masters chairs designed by Philippe Starck and Eugeni Quitllet function as bedside tables. A very meaningful choice for an apartment bridging the gap between the the art déco era and today’s urban life, considering that the Masters chair also connects the past and the present as a modern interpretation of three iconic chairs of their respective eras: Series 7 by Arne Jacobsen, Tulip by Eero Saarinen and the Eiffel chair by Charles Eames.
Photos: Terje Ugandi
