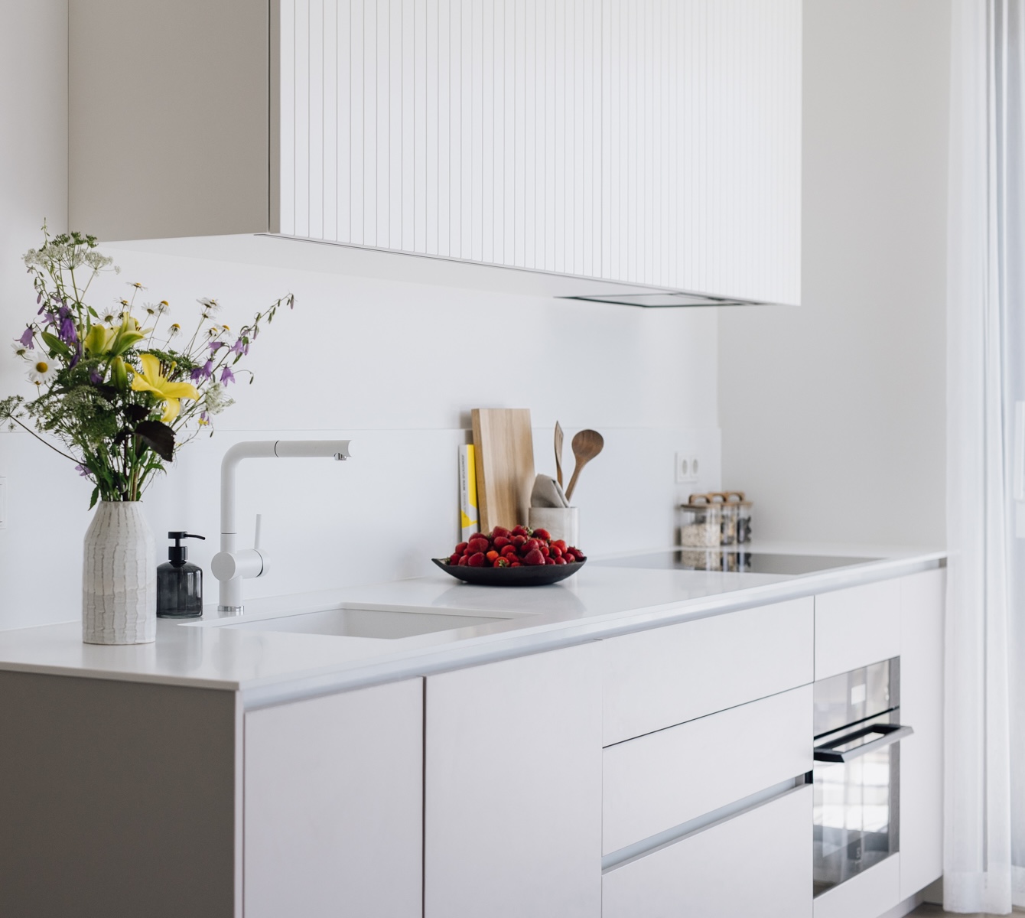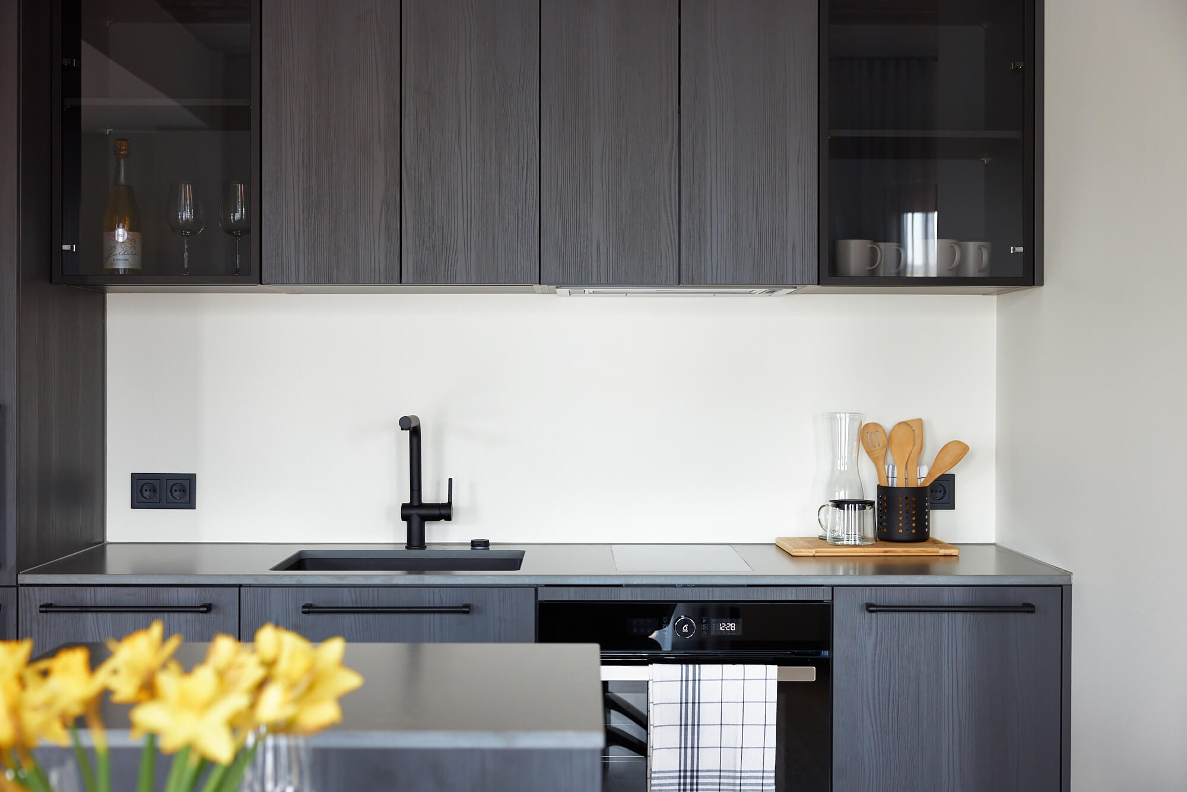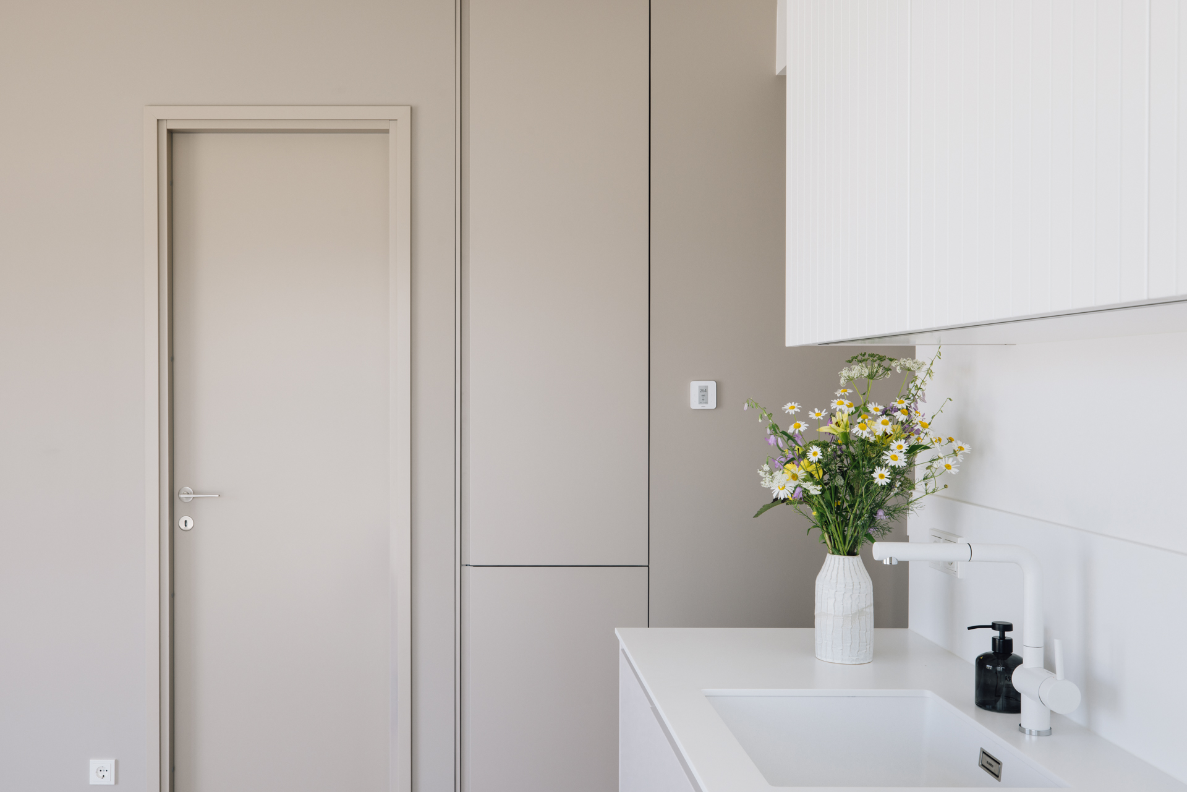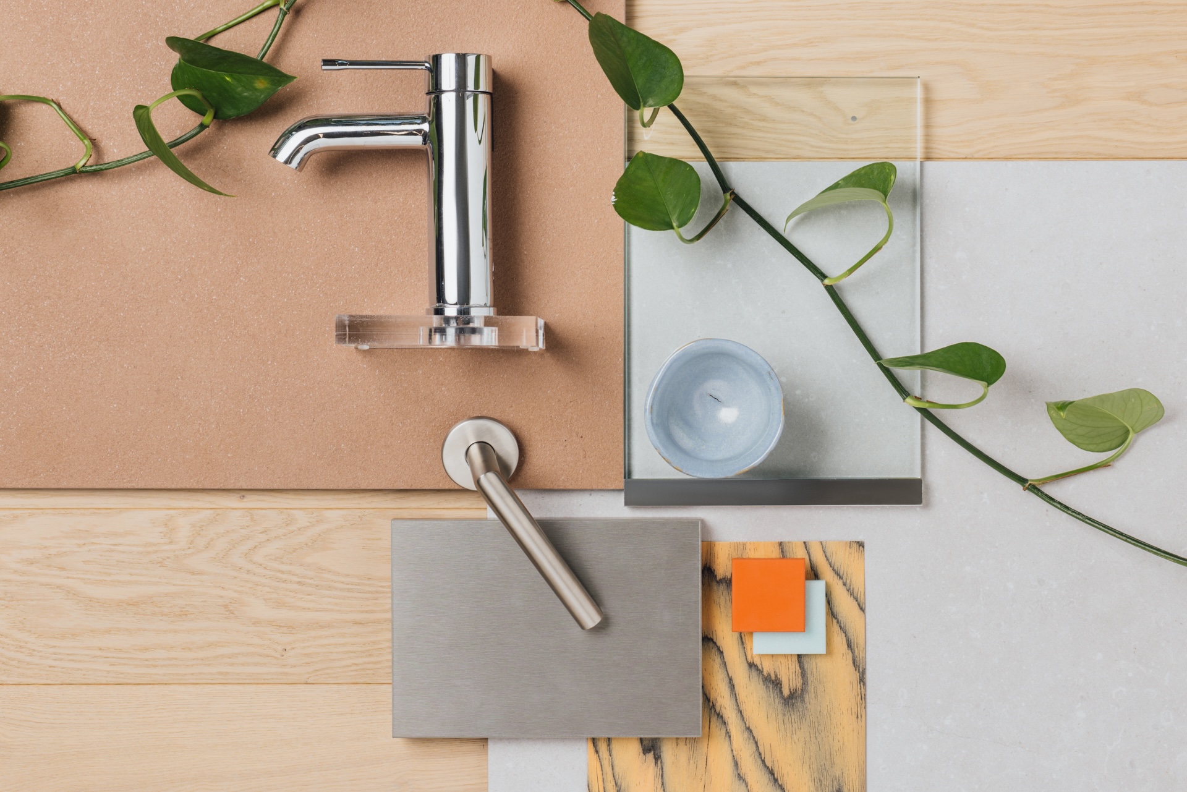How to Choose a Floor Plan for a Terraced House?
The kitchen has traditionally been considered as the heart of the home, but if we compare a home to a living organism, relying solely on the heart would be insufficient for the functioning of the entire system. When choosing a new home, it is important to analyze your family’s lifestyle. What are your habits and what activities do you engage in at home and in its surroundings?
The floor plan can be evaluated based on the activities you plan to do in the home and how you plan to do them. To better understand the floor plan, it is helpful to go through the strengths and weaknesses of your previous home and review furniture that was too small, too large, or just right. According to a research conducted by EMOR, residents of Tallinn are increasingly interested in having a second bathroom and a separate wardrobe connected to their master bedroom. Among Liven’s homebuyers, the interest in home offices has also grown in the post-pandemic era.
Future residents of Liven’s Iseära terraced houses, as well as apartment buildings, have the opportunity to choose from various floor plan options and decide whether they want a sauna, two bathrooms, a home office, or perhaps a combination of all these. Liven’s interior architect will help you to understand the floor plans down to the smallest details. Starting from mid-May, it is also possible to explore the show home to get an even better understanding of the space distribution, and to familiarize yourself with the neighborhood. The construction of the second phase of the terraced houses has begun, and there is still an opportunity to have a say in the planning.
Iseära homes are located near Lake Harku, forming a cozy garden town area where the private area near the terrace seamlessly transitions into a semi-private and then to a public area, allowing residents of all ages to interact and spend time together. Landscape architects have designed a meandering greenery around the courtyard, which contrasts with and complements the distinctive architecture of the terraced houses, which stand side by side like detached houses. All Iseära homes are A-energy class buildings with geothermal heating.
Check out for more information and play around with the different planning options on our website.



