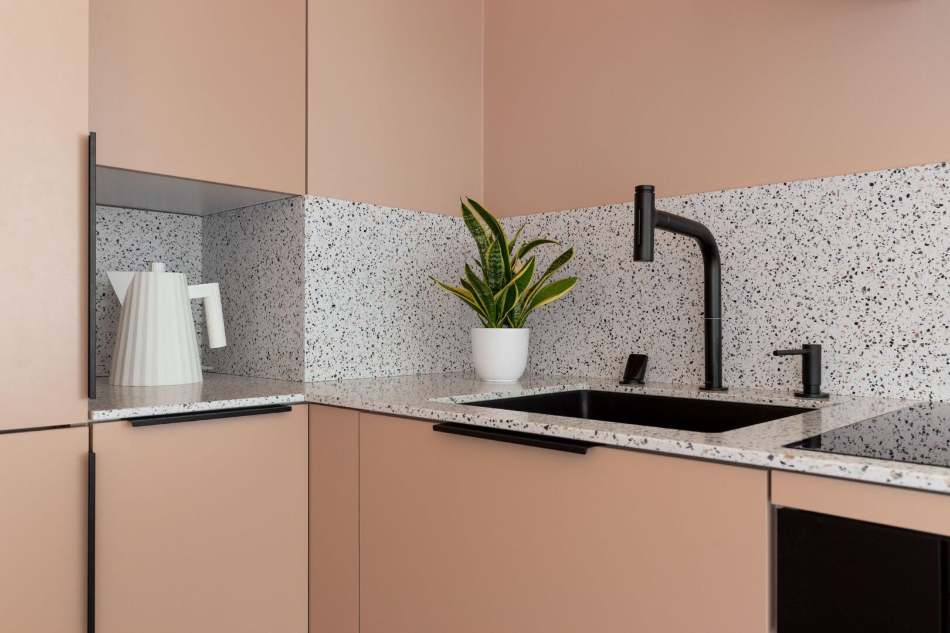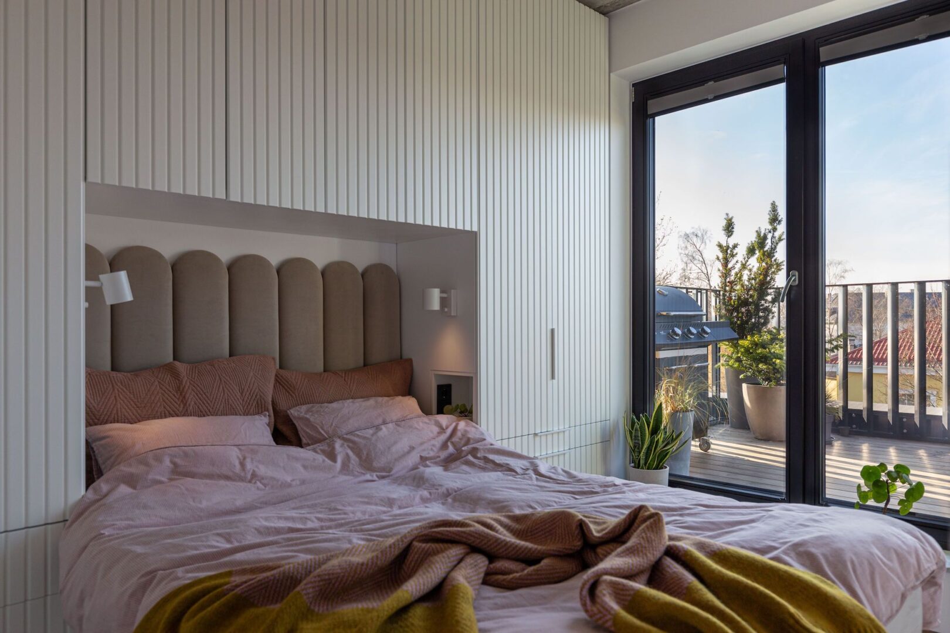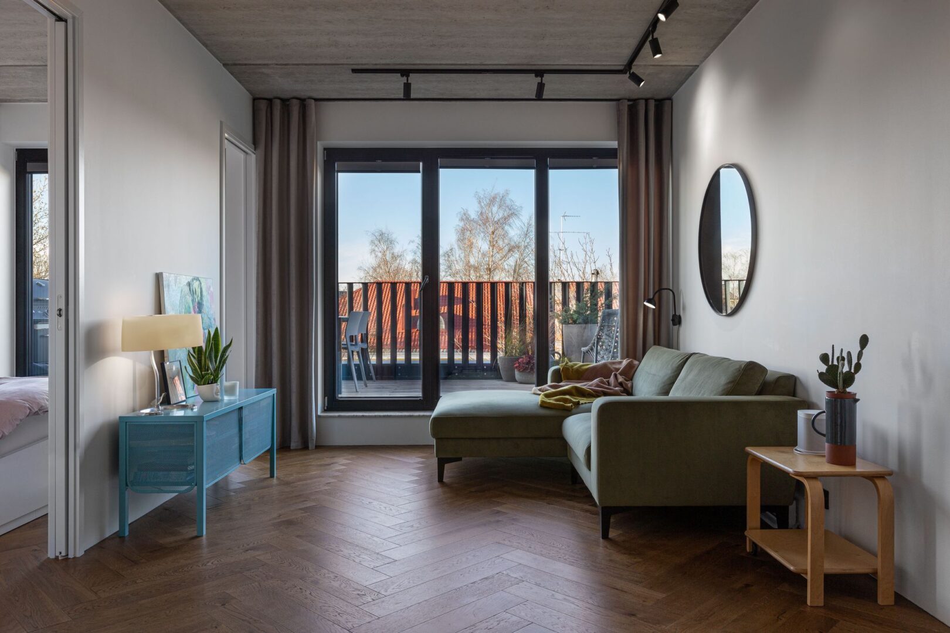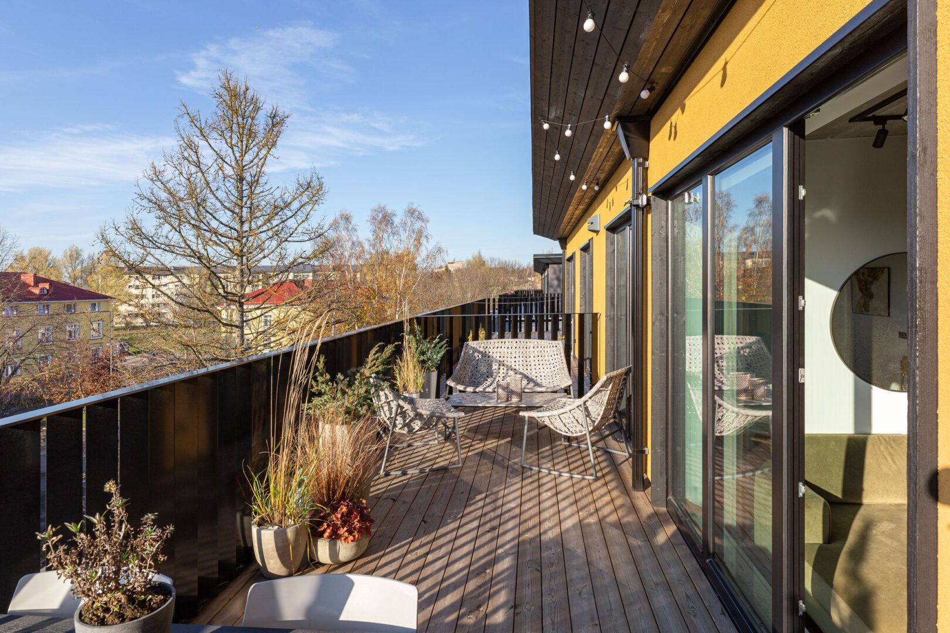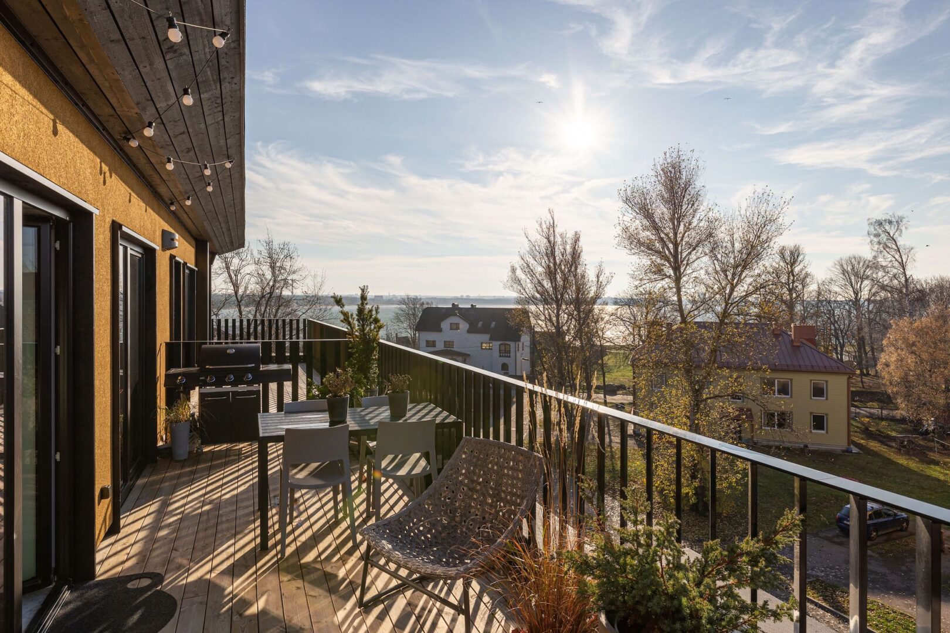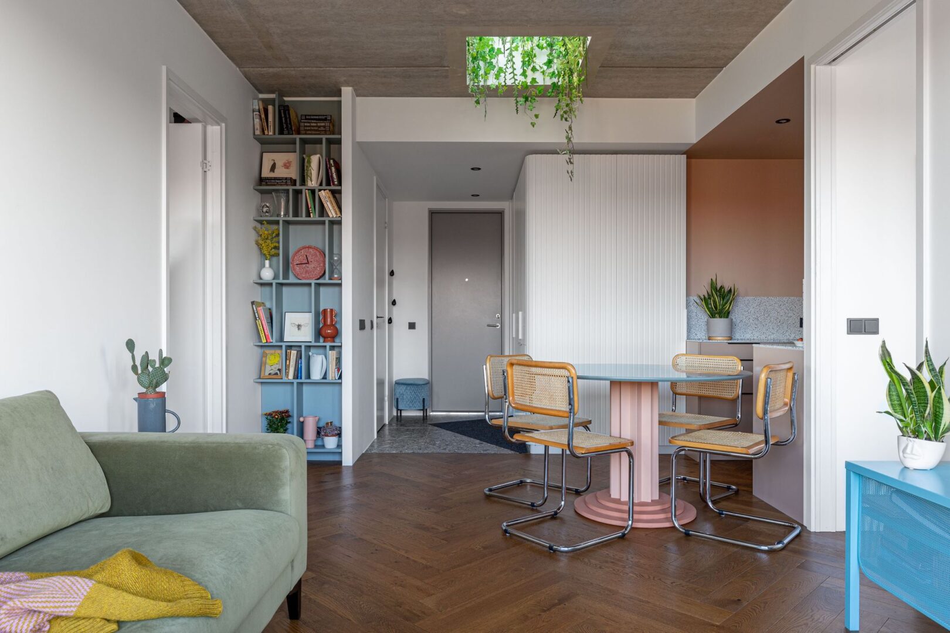Greenery without a home garden
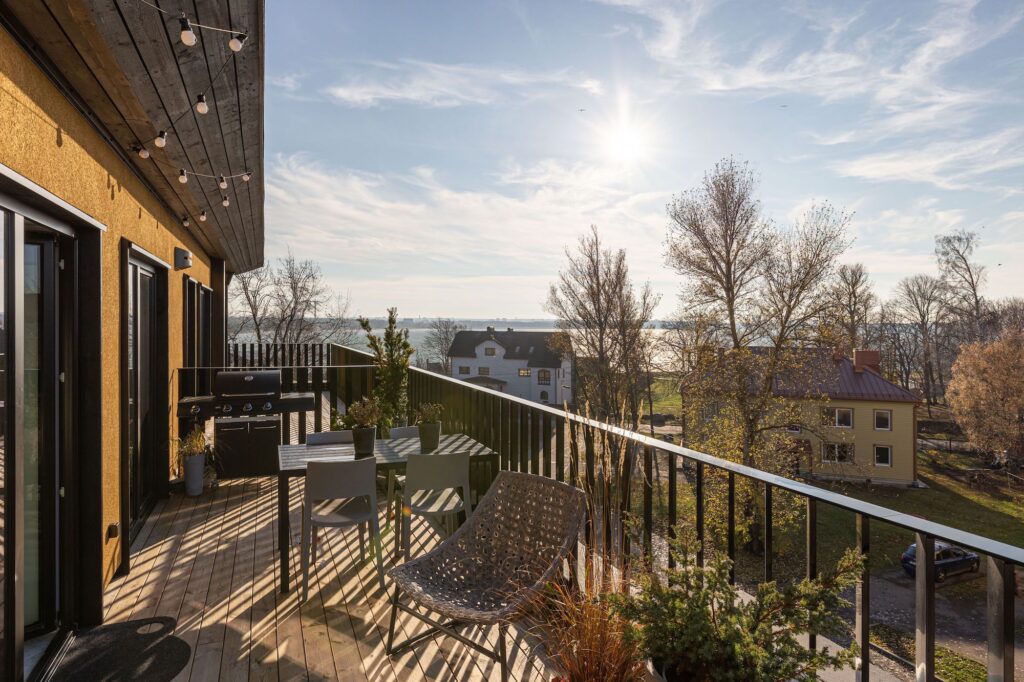
On the day when Liven purchased the property on Alasi Street, Greete decided that it would become her new home. She had no idea what it would look like – no architect was yet appointed to design the house –, but as a girl from Northern Tallinn, she knew that it would have a perfect location near the sea and large parks, where the loudest noise from the windows would be birdsong while the city was just a couple of minutes away.
Based on the previous developments of Liven, she knew that the developer would focus on quality and be flexible about any special solutions which she, an interior architect, would need when creating a home for herself, and that reserving the home in such an early stage would provide her with every opportunity to design it exactly as she wished.
And Greete knew exactly what she needed. She had lived long enough in a part of a house with a garden further away from the central city, in the outskirts, so she had no illusions of herself as a trendy green-thumbed person who would happily spend every moment of leisure in the garden. She preferred a terrace in a more central location which would need little care and provide many cosy hours in return. She also knew that the kitchen would not need a large area or investing in three different ovens, as neither she nor her two sons spent their days baking and trying out new recipes.
As such, the sight of Greete’s three-room apartment and its the terrace extending along the length of the entire apartment in the evening sun can simply be described with two words – perfect contentment.
The quality of every square metre counts
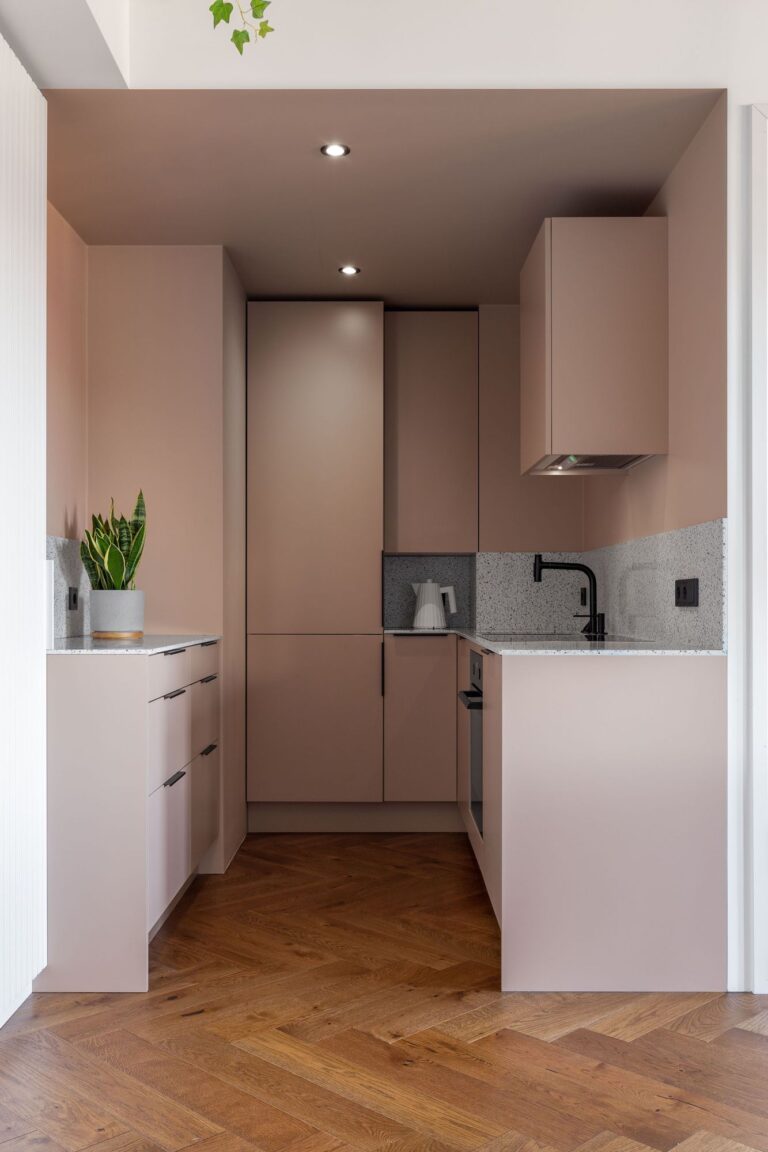
Soft pastel shades, natural materials and plenty of light fill the home that is actually rather small in square metres. But as Greete says: the number of square metres is not important for her, but the quality of each square metre. Redesigning the original two-room apartment into a three-room one has succeeded without losing the feeling of space.
Greete, who is in love with the surroundings of her new home in the rapidly developing Kopli, sees the opportunity to easily redesign the space in the future, when her sons have left the home and two separate bedrooms are no longer needed. It’s an apartment that can live and change in pace with the owner and her needs.
Right now, the heart of the home is the stunning round table at the boundary between the open kitchen and the living room, where the family gathers to eat, talk about their day and make plans for the weekend. A large part of the furniture in the apartment was made according to Greete’s own drawings while the dining table is a find from an online auction. The seller lived in Lasnamäe, on the ninth floor of an apartment building, so the heavy base of the table was carried down from there. As the glass tabletop was already broken, it was left right there by the waste container. But Greete saw the potential of the somewhat rough and odd-looking table and bought it at once, so the table had to wait in her office for a while until the home was completed and she could move in.
Hunting for interesting pieces of furniture and design lamps in various shops, web shops and markets is Greete’s passion which can take hours and days. Of course, the result is worth it, and the price tags of her finds awake both jealousy and a pleasant knowledge – a dream home is much more affordable than you would think. Another highlight in the living room is the big green sofa beneath the window, irresistibly inviting one to sit down, pick up a book and remain there.
The living room is a place for spending time with family and friends, not for diving into a film or computer game in an introverted manner. Mother’s and sons’ different interests in using the TV set led to a smart solution: the large TV set, perfect for gaming, was moved to the boys’ room and a smaller one put up on Greete’s bedroom wall for watching a good film before going to sleep.
The bedroom which ultimately was limited to just eight square metres has a very ingenious layout – cabinets surrounding the headboard of the bed also conceal small compartments function as a bedside table for a book or for charging the phone before going to sleep. In the original layout, the current bedroom was a part of an L-shaped living room with an open kitchen. A partition wall and two sliding doors were added at Greete’s request to create a separate room where the bed could be placed for convenient access from both sides and the area in front of the large window remained completely free.
Since their move to Kopli, Greete and her sons have had very little time to lounge indoors, as there are so many opportunities to spend their free evenings and weekends walking outdoors – they live near the Kopli beach promenade, the cafés and small shops in the area of Põhjala Tehas, several parks, the small neighbourhoods with exciting architecture in Northern Tallinn –, or riding their bikes, or enjoying the nearby Stroomi Beach in the summer. The urge to explore the surroundings first waned during the first really warm days, as the spacious terrace was simply so comfortable for sipping the morning coffee, reading and grilling.
Although there are planters in the courtyard where neighbours grow herbs, vegetables and flowers, Greete’s terrace would also have room for some planters besides the sitting area with an outdoor sofa and recliners, or the terrace area with the table and the grill. But right now, she prefers to come home to relax, not to be burdened by gardening duties.
Photos: Märt Lillesiim
