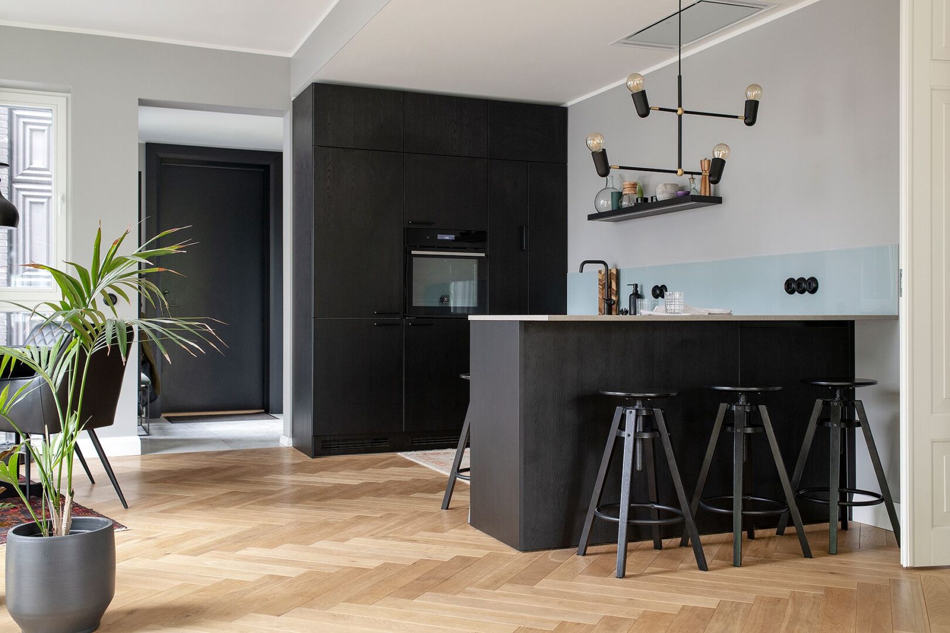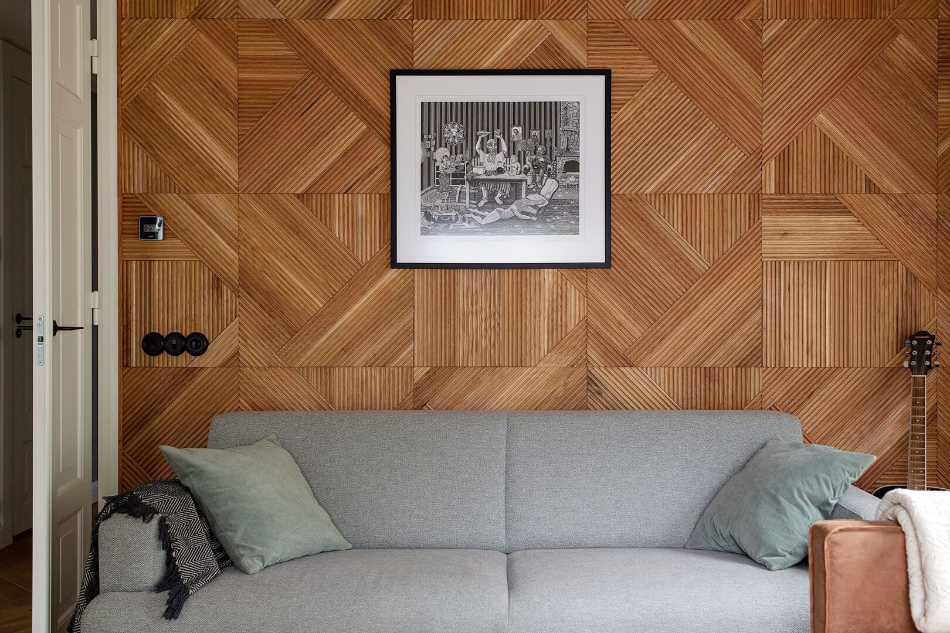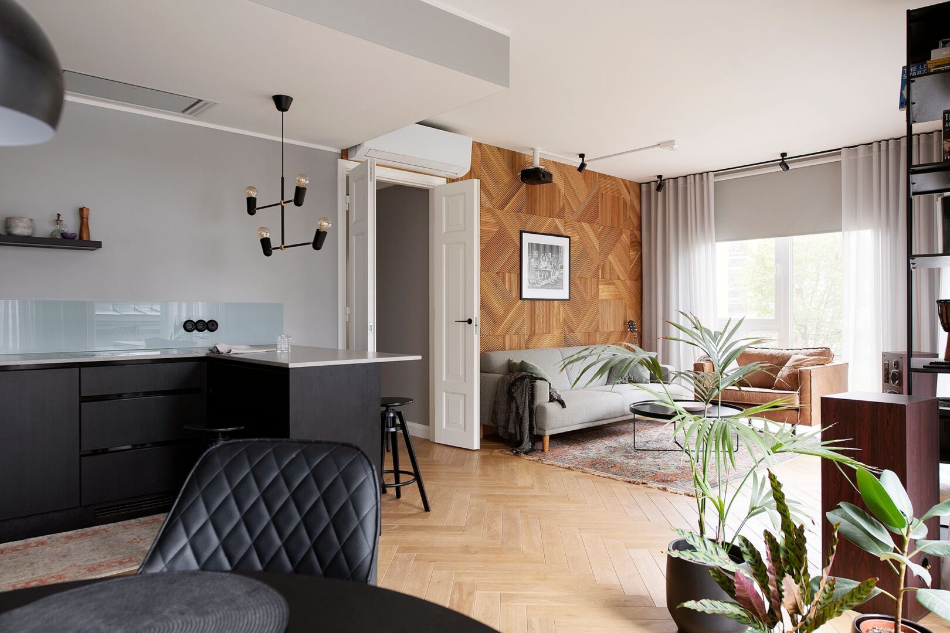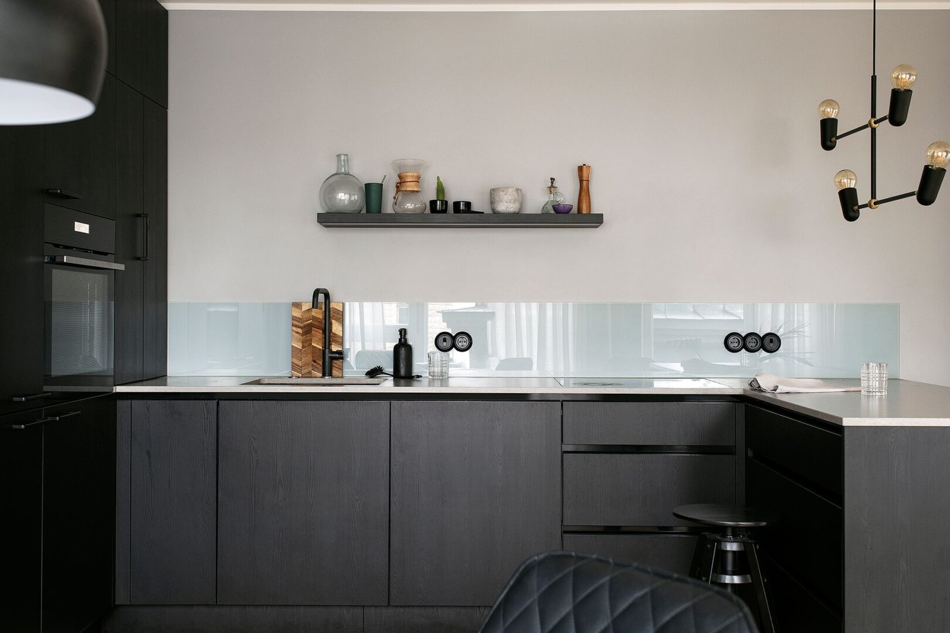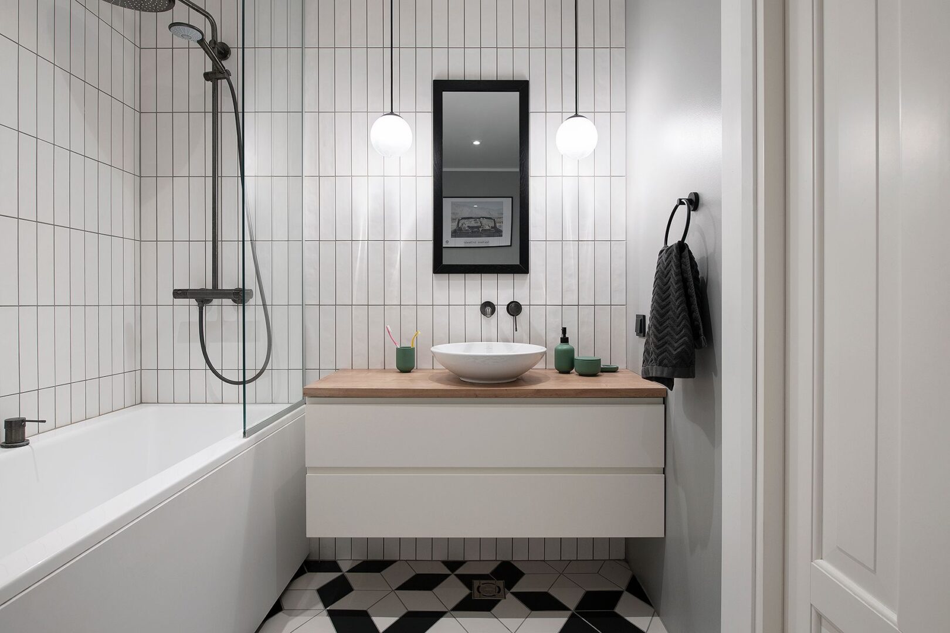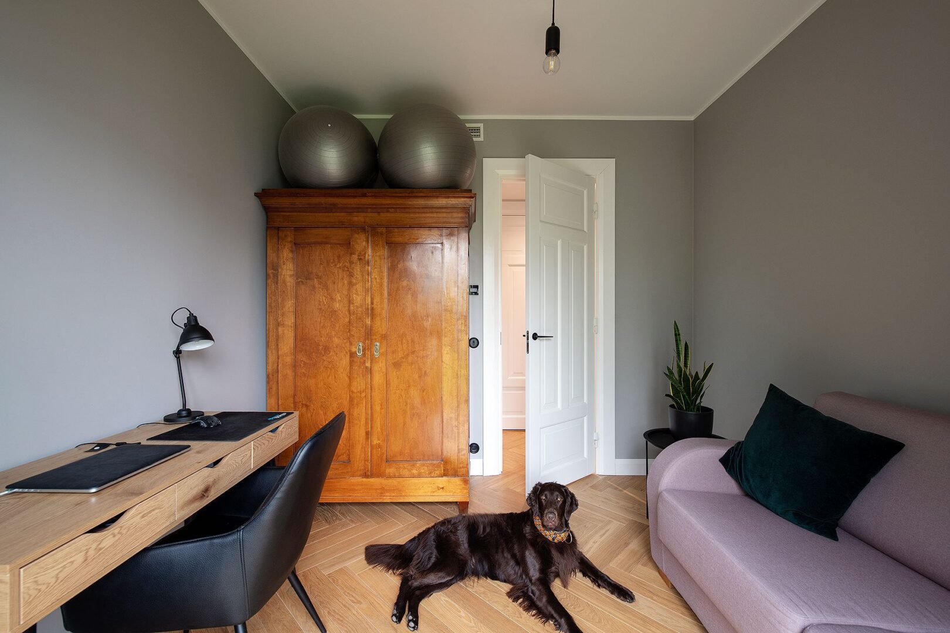Four rooms in the city (to say nothing of the dog)
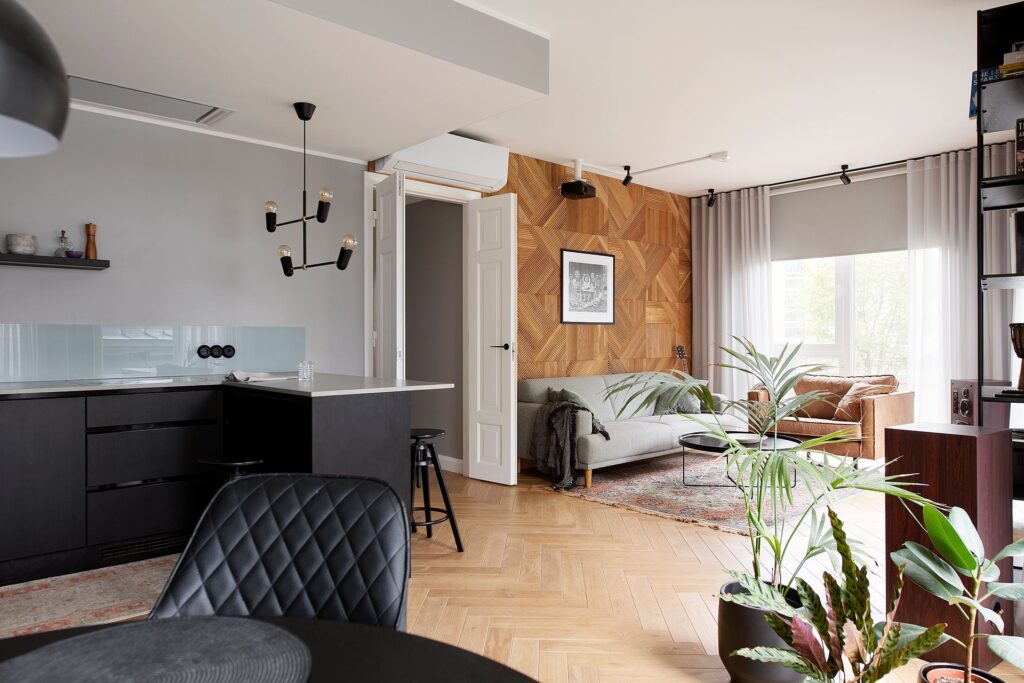
Eve, who went from a romantic attic in Kalamaja to the more urbanistic elegance of Uus Maailm, did not actually intend to leave Northern Tallinn until she found a plan of an absolutely perfect home for herself, her two children and her dream dog in her mailbox.
Eve had thought about a new home for a long time, as her son and daughter, who shared a room in the old home, would sooner or later want to have separate rooms. The family who by then been living in Northern Tallinn for about ten years, considered Katla Maja at first, as Eve had grown rather tired of romantic wooden houses and preferred high ceilings and large windows. But she was away travelling while appointments for viewing the building and apartment layouts were being made, and when she got back, the suitable apartment had already found an owner.
As Eve had moved several times and knew what kind of quality she would expect from the contractor and the developer, she put the plan of looking for a new place on hold for a while, as nothing suitable seemed to be found in Kalamaja – after all, the number of rooms was also important. But thanks to her interest in Katla Maja, she received the newsletter of Liven, happened to read about the development on Toom-Kuninga Street and clicked on the layout of the apartment. “My first thought upon seeing this apartment was, Oh, this is just perfect,” Eve recalls. “I made the reservation and we moved in 18 months later.”
The dream of a dog
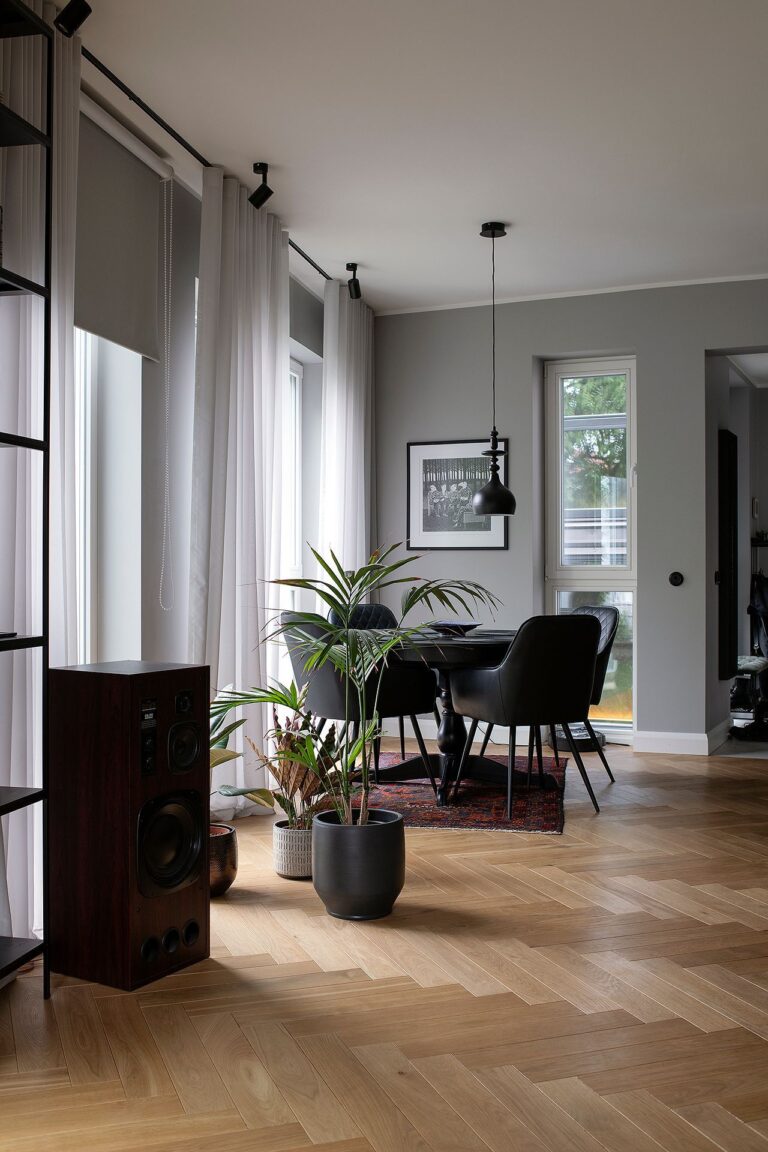
The four-room apartment facing the sun features a spacious living room with an open kitchen, two bathrooms, three bedrooms, and a ten-square-metre balcony. The window faces lush greenery and a pleasant silence interrupted by a large, friendly dog who has just woken up and is now lapping noisily at its water bowl before ambling in, tail wagging, to look for praise from the owner.
A dog was one of the dreams that became reality after moving to a new, more spacious home. Eve, who had only visited Uus Maailm to attend the street festival, knew little about the district, but now that she lives here, she has discovered that there are several nice places to eat; that if she cannot be bothered to ride her bike to visit her friends in Kalamaja, the train stop is actually just within a couple of minutes’ distance from her home; that the Baltic Station and Kalamaja are just one stop away; that she won’t find herself surrounded by curious tourists or stressed drivers looking for a parking spot when she steps outside.
She also likes living on the ground floor, near the earth. “Sounds a bit voodoo-ish but I like feeling the energy of the earth,” she says. “Another thing I love is the large and private balcony of this apartment, which we wouldn’t have on the higher levels.”
18 months to figure out the details
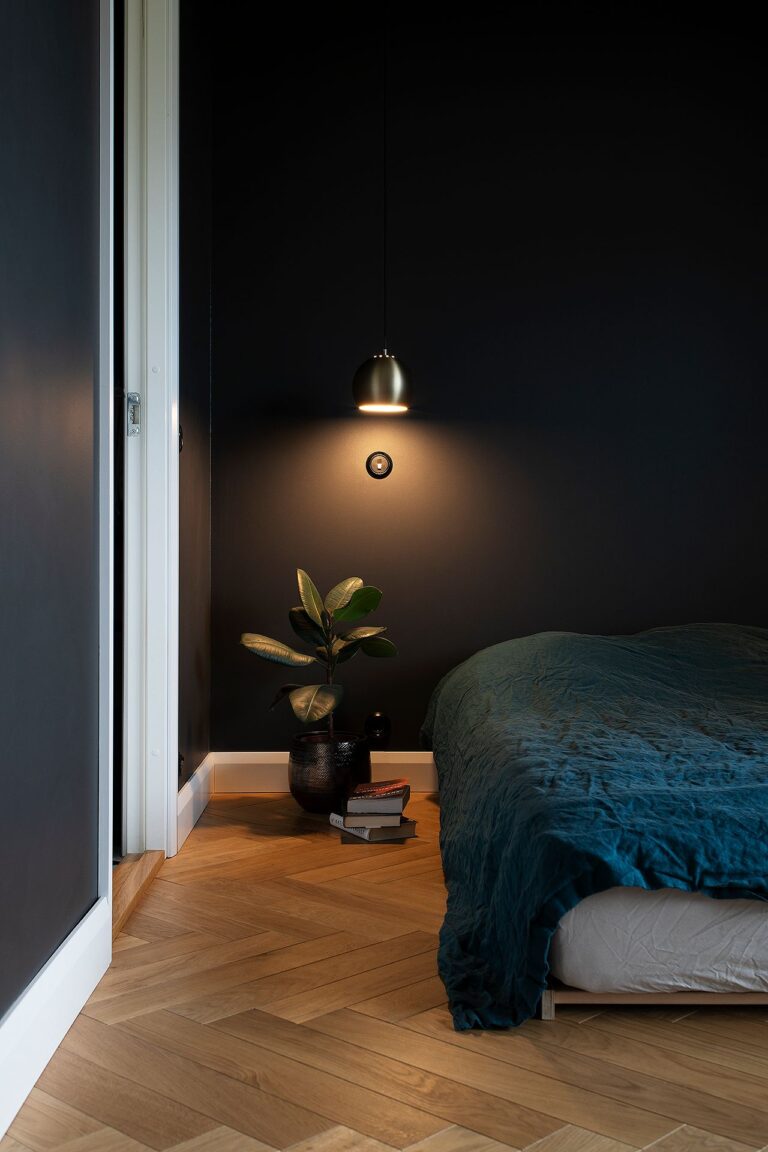
During the 18 months between finding her home and moving in, Eve had enough time to analyse all rooms and details. She started visiting kitchen salons right away, many evenings were spent choosing the wallpaper for the daughter’s room and trying to find the exactly right shade of grey for the walls in the remaining rooms. However, all floors, tiles and sanitary ceramics are from the selection offered by Liven.
“I actually like it a lot that the developer also provides the interior design service and that one individual solves all issues, so that I won’t need to go from salon to salon if I don’t want to or if I don’t have time. In my case, I simply had so much time for it,” she says. “In 2007, we purchased a home in a new development in Pelgulinn where we could choose one of two different parquets and white walls, we had to do everything else by ourselves. That place never became a real home in the end. It’s so important that developers today take into consideration that they create homes for people, not just some spaces.”
When choosing tiles for the bathrooms, Eve really liked Liven’s selection but the budget was straining, as always when furnishing a large apartment. So she decided to combine the floor from a more expensive package with less expensive, very neutral and simple white tiles. One day, when she came to check on the construction process, she discovered that the expensive tiles had been installed on the walls, the ones she actually had liked so much more. “The builder said that the interior designer from Liven had dropped by and told them that the ones I had chosen would clash with the beautiful floor, and that they should be replaced with the more expensive ones at Liven’s expense. I’m so, so grateful for that! Now I cannot even imagine any other tiles in my bathroom.”
Eve only made some very slight alterations in the layout of the apartment. For instance, the utilities in the kitchen were moved. She was obsessed with the idea of having a kitchen island – right from the start, she pictured herself cooking in that kitchen while her friends have already arrived and are sipping wine and chatting around the kitchen island. Thanks to the options offered by Liven, she discovered a recessed extractor fan for the ceiling which would leave the wall clean and leaves more room to the aesthetics of the double doors leading into the private zone of the apartment, the bedrooms and bathrooms. Eve was so fascinated by these specific doors that she wanted to omit the top cabinets in the kitchen, so nothing would obstruct the view of the doors at any angle.
Eve prioritised the lighting solution for the apartment more than the actual design of the lamps. As her previous homes had been either too bright or too dark, she was determined to have adjustable lighting for a dimmer, softer atmosphere in the living room.
Eve’s sound system has the pride of place in the living room, being one of the few things she brought with her from her old home. Instead of a TV set, there is a screen that can be pulled down in front of a window and a ceiling-mounted projector. As the TV set could only have been placed in front of a window and Eve would not spoil the feeling of space, the most sensible solution was to use a screen that can be pulled down from the ceiling – all TV programs and films she’s interested in are available online and it’s best to watch them in a darker room, covering the windows with roller blinds.
While children’s rooms often display an entirely different style and ambience compared to the rest of the place, this home has found a balance. “We discussed things together. I explained to the children that the rooms are rather small and if we put regular beds there, they would spend all their time in the bed,” Eve describes the creation of the children’s rooms. “They thought of the idea of having sofa beds themselves. It’s a better solution for when friends come to visit.”
This home is a consistent whole, a world with a calm atmosphere and quality which has had enough time to develop and where searching and waiting for the right things has resulted in a pure enjoyment of being together – there is nothing to be changed or remade, no need for an endless hunt for a better solution.
Photos: Terje Ugandi
