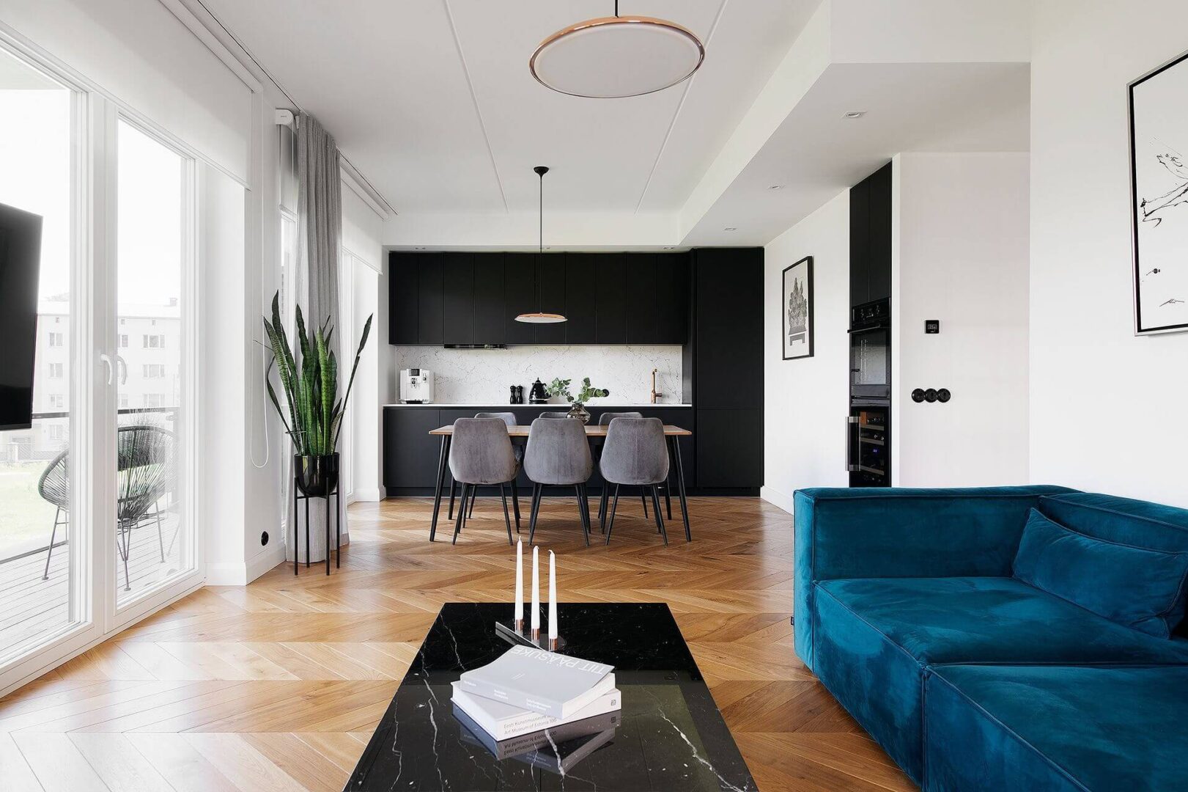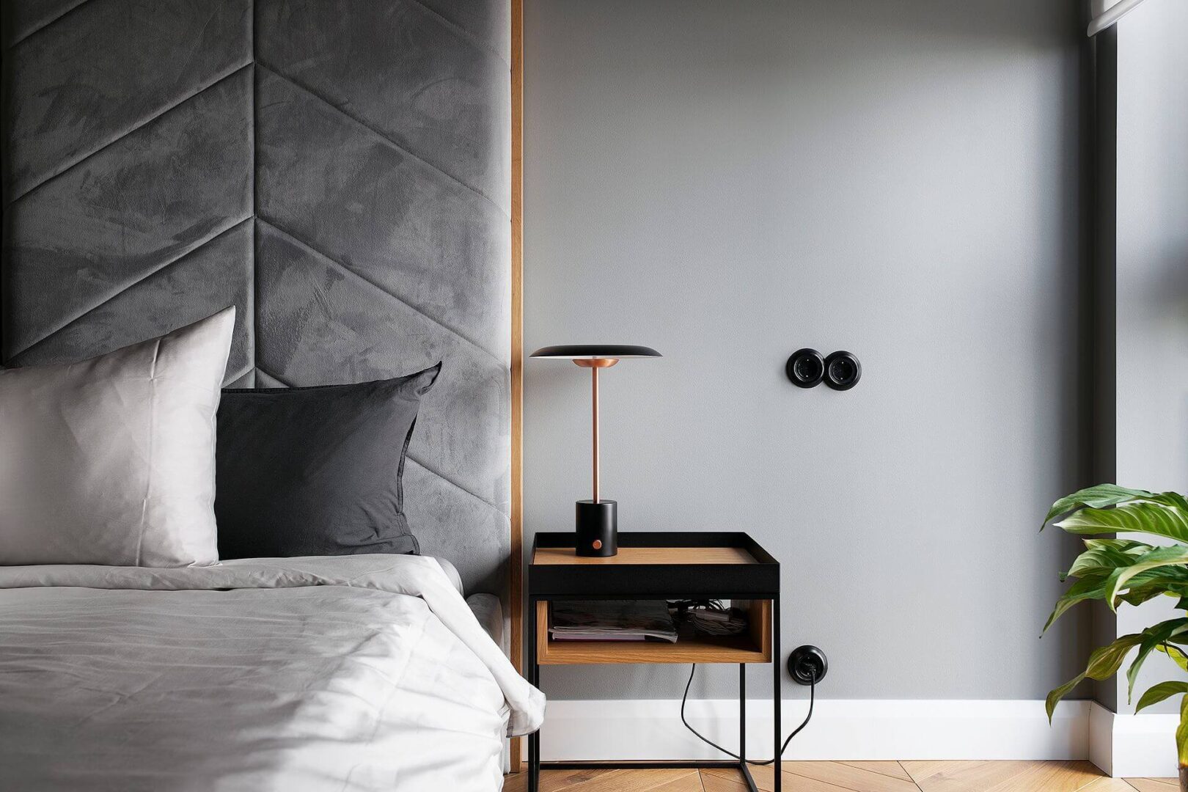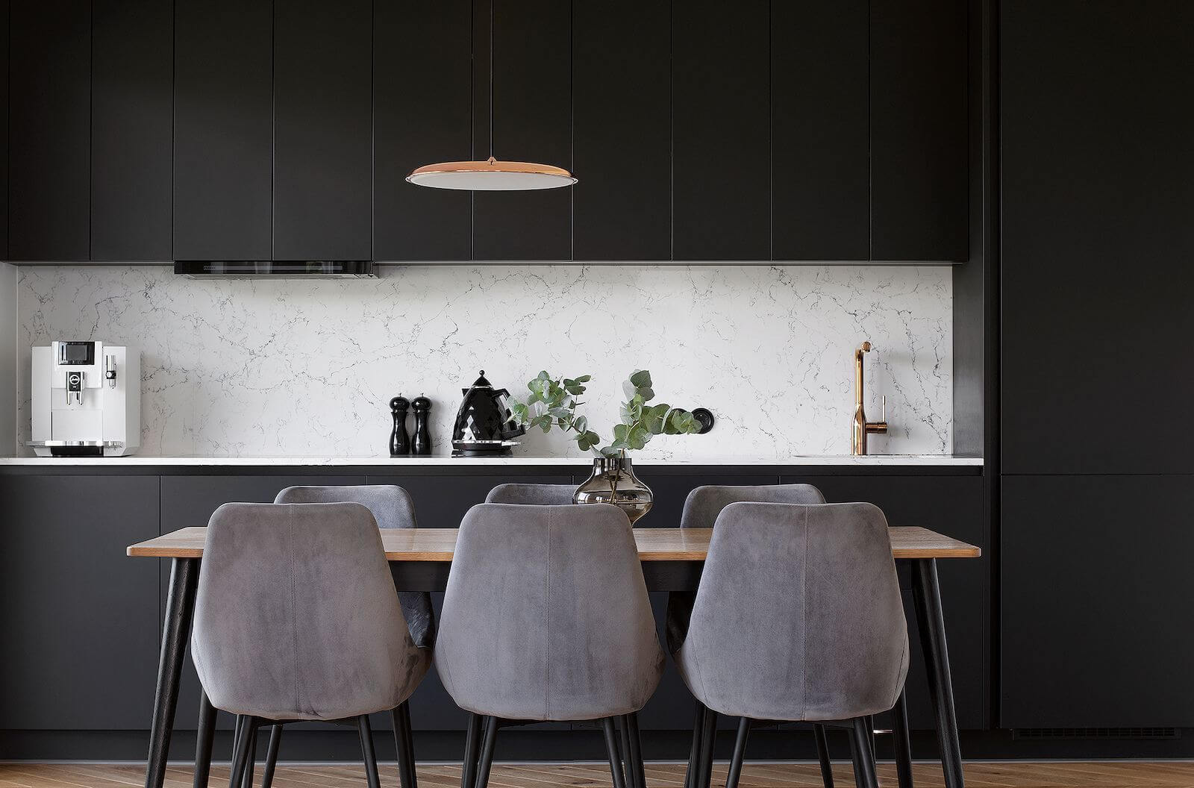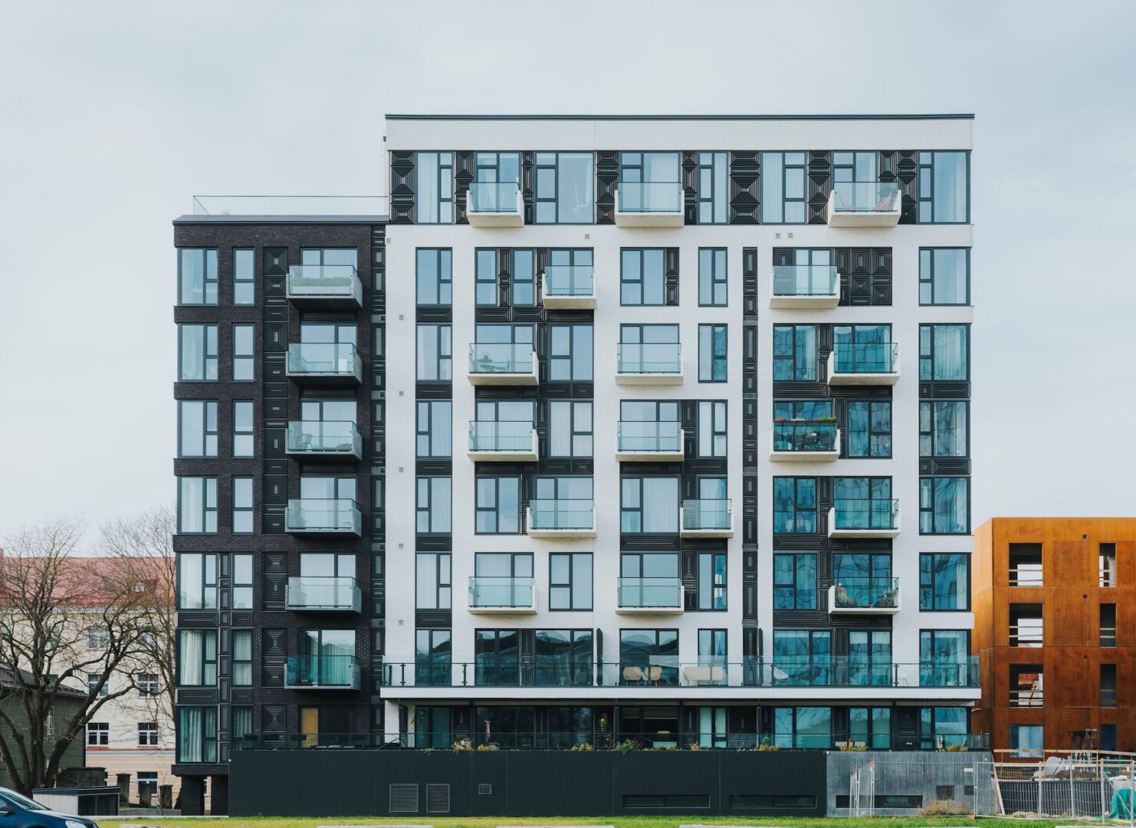Design It Yourself

“When I was a child and visited my family acquaintances living in the Uus Maailm area, there was often a boy my age who would say he lived in America. Now I know that he probably lived on the street Väike-Ameerika (Little America) or Suur-Ameerika (Big America), but back then, it seemed like the coolest thing ever – to live in America!” recalls Priit about his knowledge of the Uus Maailm neighborhood before moving there.
In other words, neither he nor his wife Kristel, both originally from Tartu, had any other contact with the Uus Maailm area when they started looking for an apartment, except for attending the neighborhood street festival.
Their first home in Tallinn was in Mustamäe, which they jokingly refer to as the “Starter pack for living in Tallinn”. When they started looking for an apartment in the city center, Kristel and Priit already knew exactly what they wanted. They were looking for a four-room apartment with a sauna and balcony. They didn’t have a specific preference for a particular neighborhood; the location just had to be in the city center.
They first explored options in the Katla Maja development, however, they couldn’t find a suitable apartment there. But while talking to the people at Liven, they learned that something meeting their expectations would soon be available in Uus Maailm. At that time, they could only see drone footage of the area, but the idea had already been planted in their minds, even without seeing the architecture of the building or the floor plans.
By the time when Priit and Kristel had reserved their new home, the vision for the new house was already clearer and they were immediately drawn to the touch of art deco style used in the new building. “We thought once we’re already making an investment of this size, we should go all in and involve an interior architect to help us create our dream home,” says Kristel. “Since we loved the style of the entire building, we asked Kadri Tamme from KTA, who had created the interior design concept for the whole building, to also design our apartment.”
Kadri Tamme developed the interior design of the apartment based on the building’s general interior package, meticulously following the style in every detail. The first significant change was transforming the three-room apartment into a four-room one, which wasn’t too challenging since the open-plan living room with a kitchen had already been planned to be 45 m2 in size. Priit and Kristel didn’t feel the need for such a large living room, but they did want to have a peaceful, well-lit library room where they could relax and read.
This decision turned out well when the whole world shifted to remote work shortly after they moved in, and the small library room became their home office. “Internal glass surfaces are a great way to create a more spacious feel in a room or to ensure natural light,” describes the interior architect Kadri Tamme regarding the choices made during the construction of the additional room. “It felt as a good idea to maintain the view with the living room by adding windows that fit the overall design.”

Before their first meeting with the interior architect, Priit and Kristel gathered their thoughts and ideas with the help of Pinterest. When Kadri Tamme presented the apartment’s interior design to them for the first time, it was exactly what they had envisioned, and even better. “Although Liven’s pre-selected interior finishing packages were already of high quality and exclusive, we decided to involve Kadri in finding the best combination between them, and selecting details that would highlight the art deco elements used in the entire building,” says Kristel.
The collaboration with the interior architect was excellent. Kadri Tamme helped them combine Liven’s packages in a beautiful and unique way, as well as assisted in selecting furniture and lighting fixtures. “For example, the dining table chairs… She personally went to the showroom to try them out to ensure that they are comfortable,” says Priit. “And indeed – they are super comfortable! Initially I thought we would spend more time on the couch, both by ourselves and with guests. But in reality, we sit at the dining table, and that’s where we stay for the whole evening.”
It took up to two years from the decision to purchase the apartment to moving in, which allowed them to make changes to the layout without any problems, including adding a sauna to the apartment. They even managed to select all the lighting fixtures and furniture, making the apartment completely ready for them to move in. Since Kristel’s and Priit’s child was born a few months after the move, they deliberately left the nursery empty, so they could design it according to the baby’s needs once they were settled in.
After the first year in their new home, they decided to add the finishing touches. They loved everything, but there was still something missing, something intangible. “We felt that we wanted to reach the 2.0 version of our home, so we invited Kadri Tamme over again for a few recommendations,” says Kristel. “Based on her suggestion, we made the living room cozier by adding a comfortable ottoman and airy side curtains. We also received confirmation from her that the abstract paintings by Liivia Leškin, which we had already selected, fit perfectly on the longest white wall of the living room.”
The balcony and sauna, which were a must in the search for a home, have more than justified themselves. “Sauna is often seen as something associated with country life. You step out of the sauna, and there’s nature, big trees and silence,” describes the main sauna enthusiast Priit. “But here’s the cool thing about it: you step out of the sauna and sit on the balcony, surrounded by the big city with its lights and sounds.”
The balcony and sauna have exceeded Priit’s and Kristel’s expectations. Although sauna bathing is often associated with a rustic lifestyle where you are surrounded by nature and silence, the experience in this city center apartment is completely unique. After the sauna, you step out and sit on the balcony, surrounded by the lights and buzz of the city. This contrast creates a special atmosphere where you can enjoy the urban life after a calming sauna experience.
Photos by: Terje Ugandi





