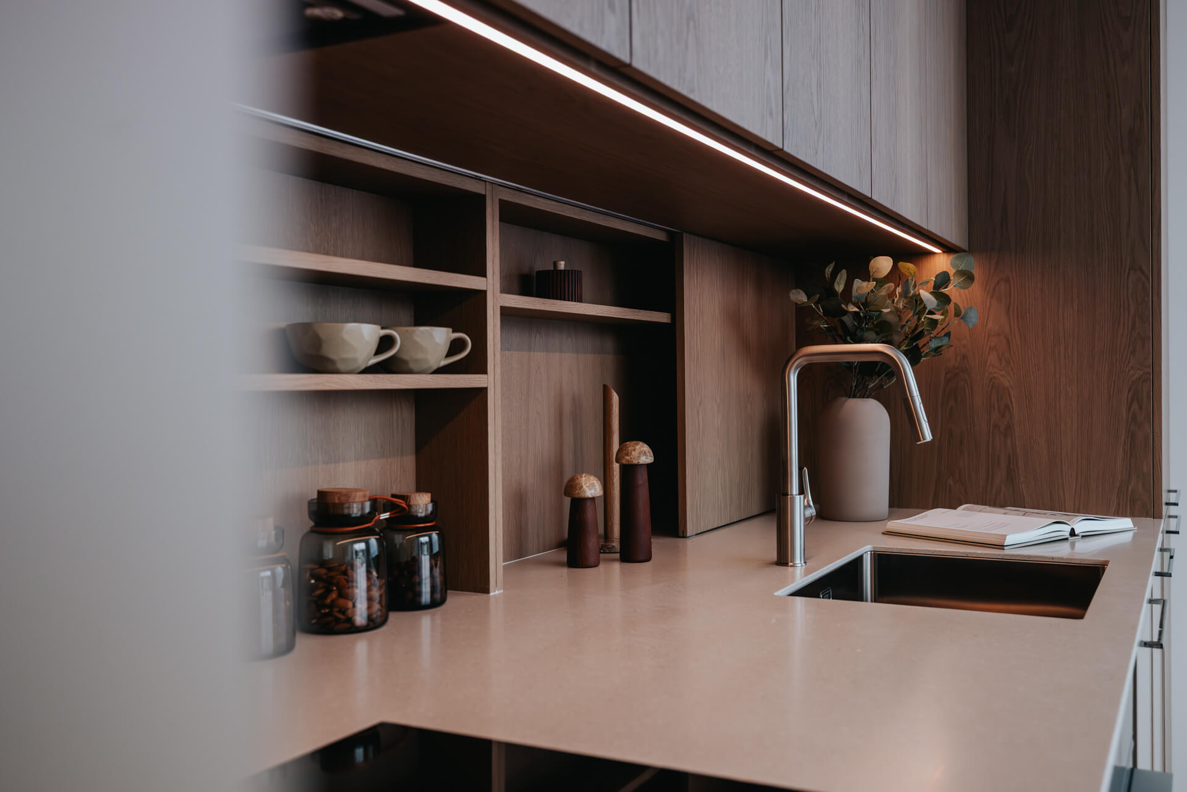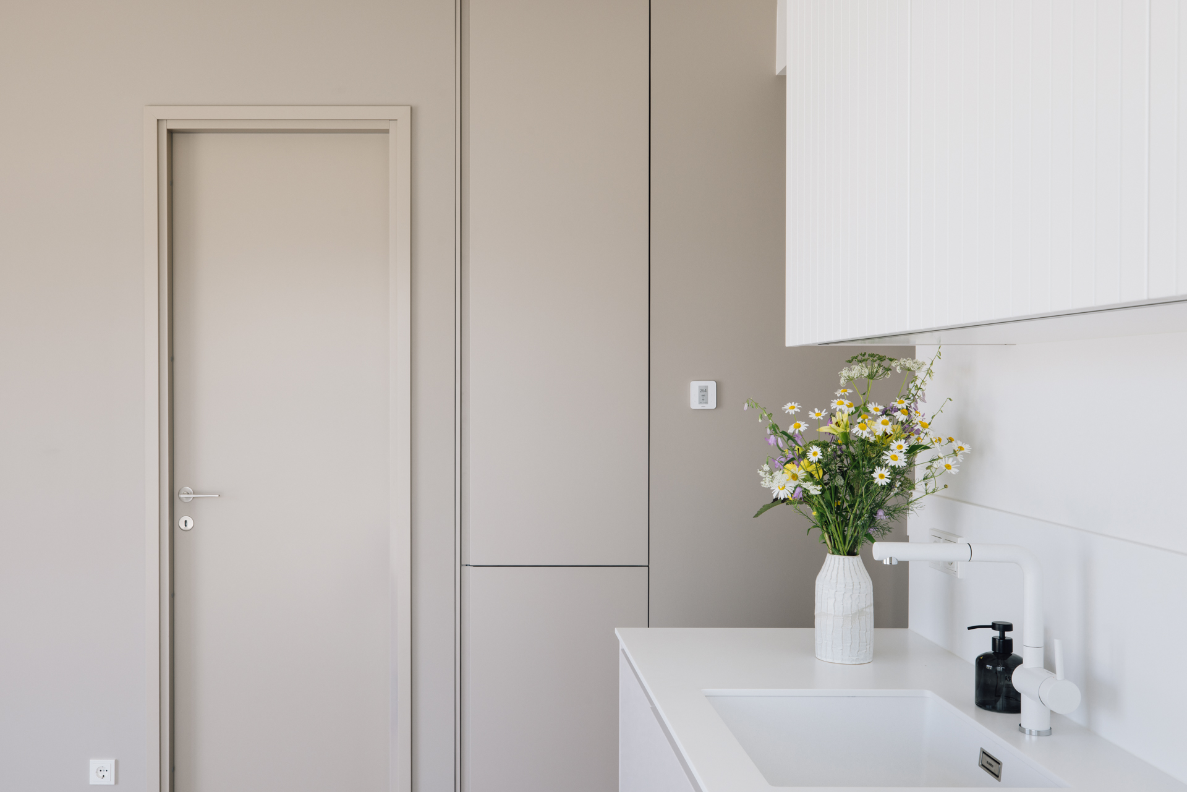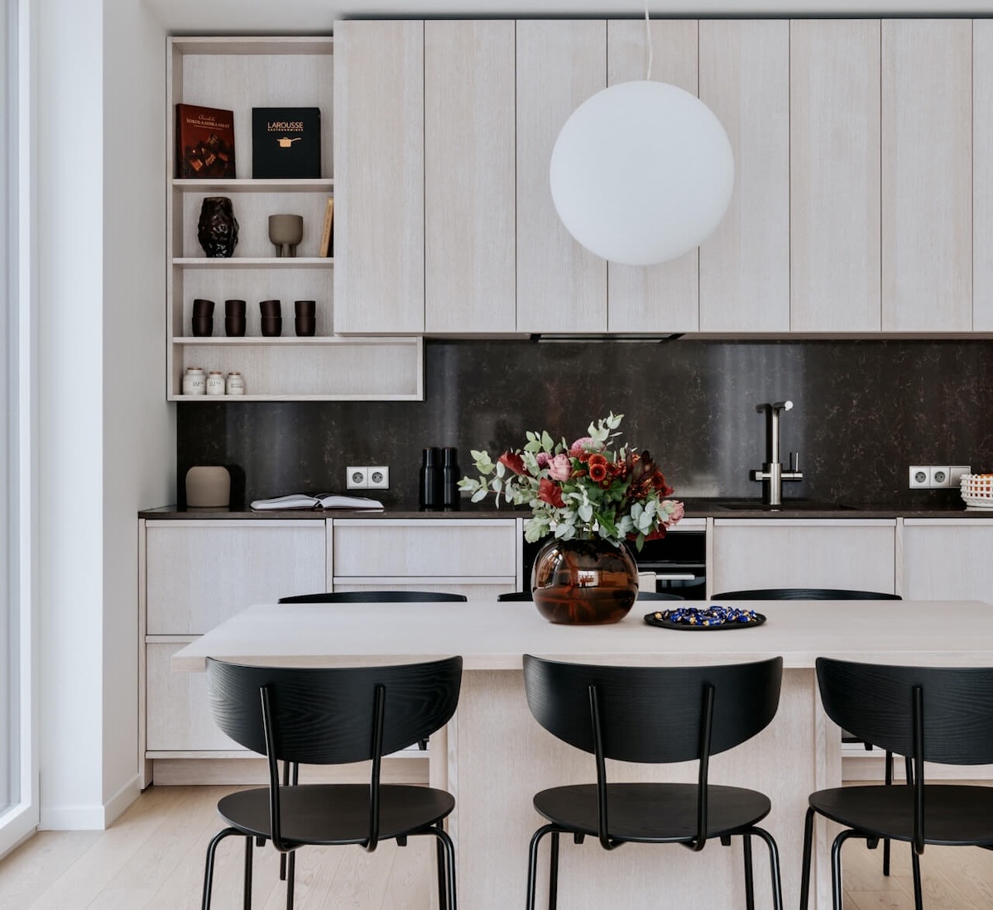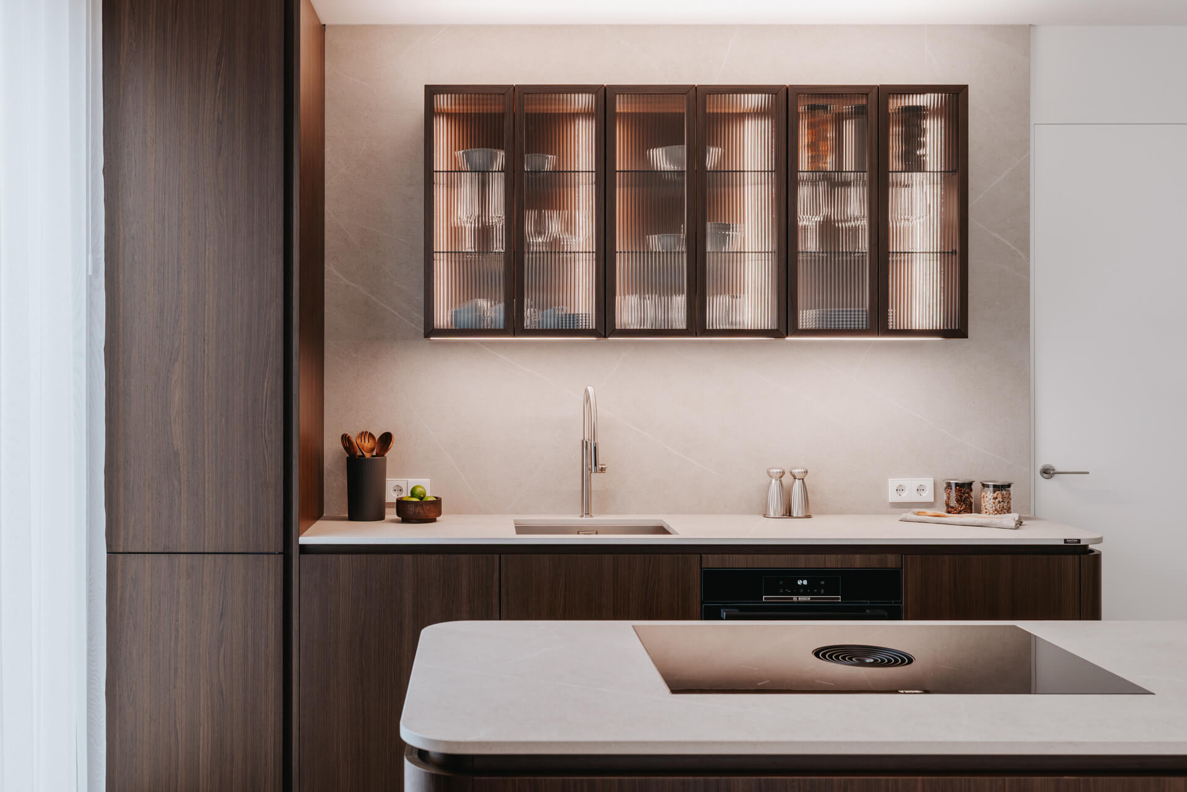Winter Garden Home
The lush greenery of Nõmme continues in Kristiina’s, Indrek’s, and their two children’s home, where abundant plants and vases filled with blooming flowers adorn every room.
After a long search for a home in Tallinn, the active family finally found one on the outskirts of Nõmme’s health trails, where excellent train connections allow everyone to conveniently and quickly commute to downtown for work or school. Despite the limited square footage, the excellent location and architecture of the house immediately appealed to the family. To make the most out of the space, they turned for help and asked architect Andres Rohtla to create a home where all four of them would have room to spend time together, work or study in peace, and socialize with their friends.
With its lush greenery, this home has a therapeutic effect – it amplifies the feeling of escaping from the busy city life to relax in nature. The simple and chic color palette makes it a prime example of contemporary Nordic luxury. A long corridor stretches through the house, connecting one end of the apartment to the other, with balconies on both sides. During the warmer months, the living room extending onto the sunny balcony provides an additional cozy space to enjoy a morning coffee or read a book in a comfortable armchair, creating a feeling of a true holiday retreat. From the corridor, doors lead to the master bedroom, children’s rooms, and bathrooms.
The height and abundance of natural light in the apartment compensate for the limited square footage, and every room has been designed to maximize the use of vertical space. The secret to the overall spaciousness lies in the meticulously planned and architect-designed furniture. While the open shelving system allows many details to remain visible, each drawer, cabinet door, and shelf layout has been carefully considered to maintain a calm feeling amidst the openness. Achieving this required a great deal of resourcefulness and willingness to compromise.
To create a sense of openness, the apartment minimizes the use of doors, both in terms of cabinets and rooms. Additionally, a decision was made to forgo a sauna in one of the bathrooms to gain extra space, transforming it into a luxurious, light-filled room that opens directly onto one of the balconies. Having two bathrooms was a small luxury that the four-member family wouldn’t want to give up, as it saves a lot of nerves and precious minutes, especially during busy mornings.
The family started furnishing their new home from scratch, not bringing any furniture items from their previous life. The goal was to create an interior design solution that would harmoniously match the modern architecture of the building. However, this doesn’t mean that their roots and history were erased from the home.
Instead of incorporating massive old furniture, the family has integrated their Mulgi heritage in subtle ways, for example they have added a large storage box in the kitchen shelf painted with traditional Mulgi patterns and constructed in the Mulgi style – without using any nails or screws. Traditional wooden materials are also prominent in the interior design, but in a contemporary way. For example, a herringbone patterned wooden panel is used on the wall of the master bedroom, giving it a modern twist.
The children had a significant say in furnishing their rooms, and although their rooms are in harmonious coherence with the whole apartment, the rooms also reflect their own personalities. For their football-loving son, Kristiina even had a patchwork bedspread made with club logos sewn onto it.
The teenage children’s rooms were designed with the help of the architect in a way that they can “grow” with them as the time goes by. For example, in a few years, a shelf can be removed from the son’s wardrobe to make more space for longer hanging clothes. From the ceiling, a fascinating light fixture, born out of the collaboration between architect Andres Rohtla and designer Tarmo Luisk, not only illuminates the room but can also be used for climbing and exercise. Exciting and resourceful solutions can be found in every room. However, overall, everything exudes a Nordic design mantra: natural, simple, clean, and tranquil.
Photos by: Märt Lillesiim



